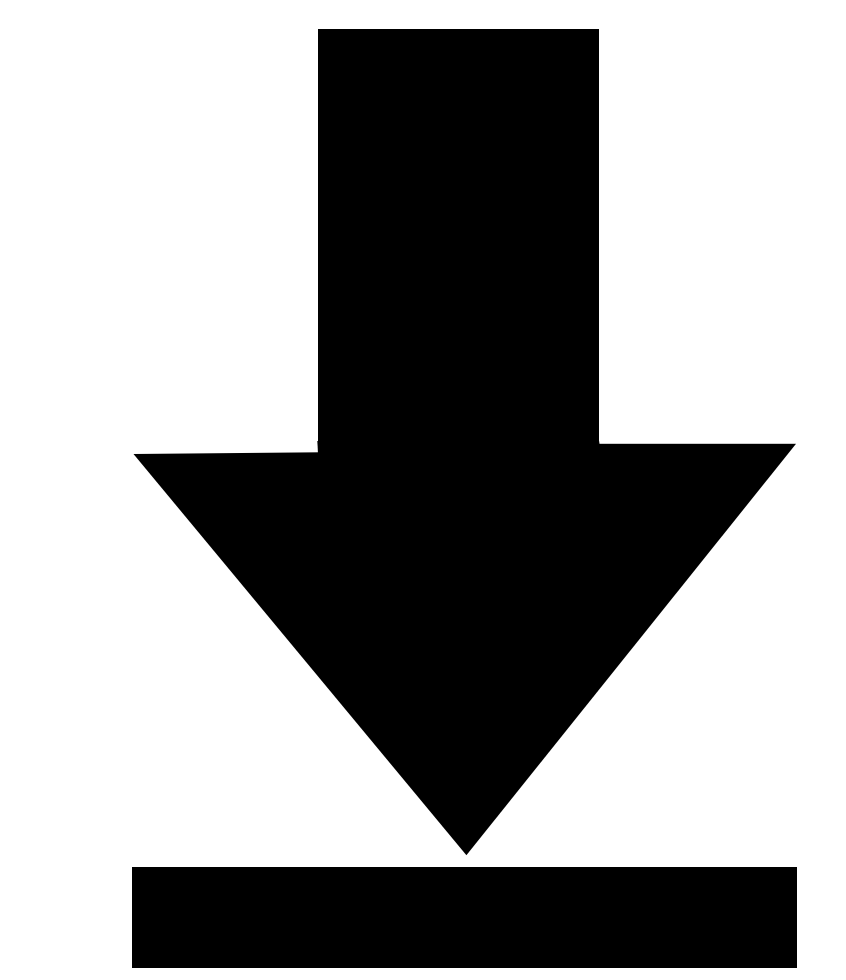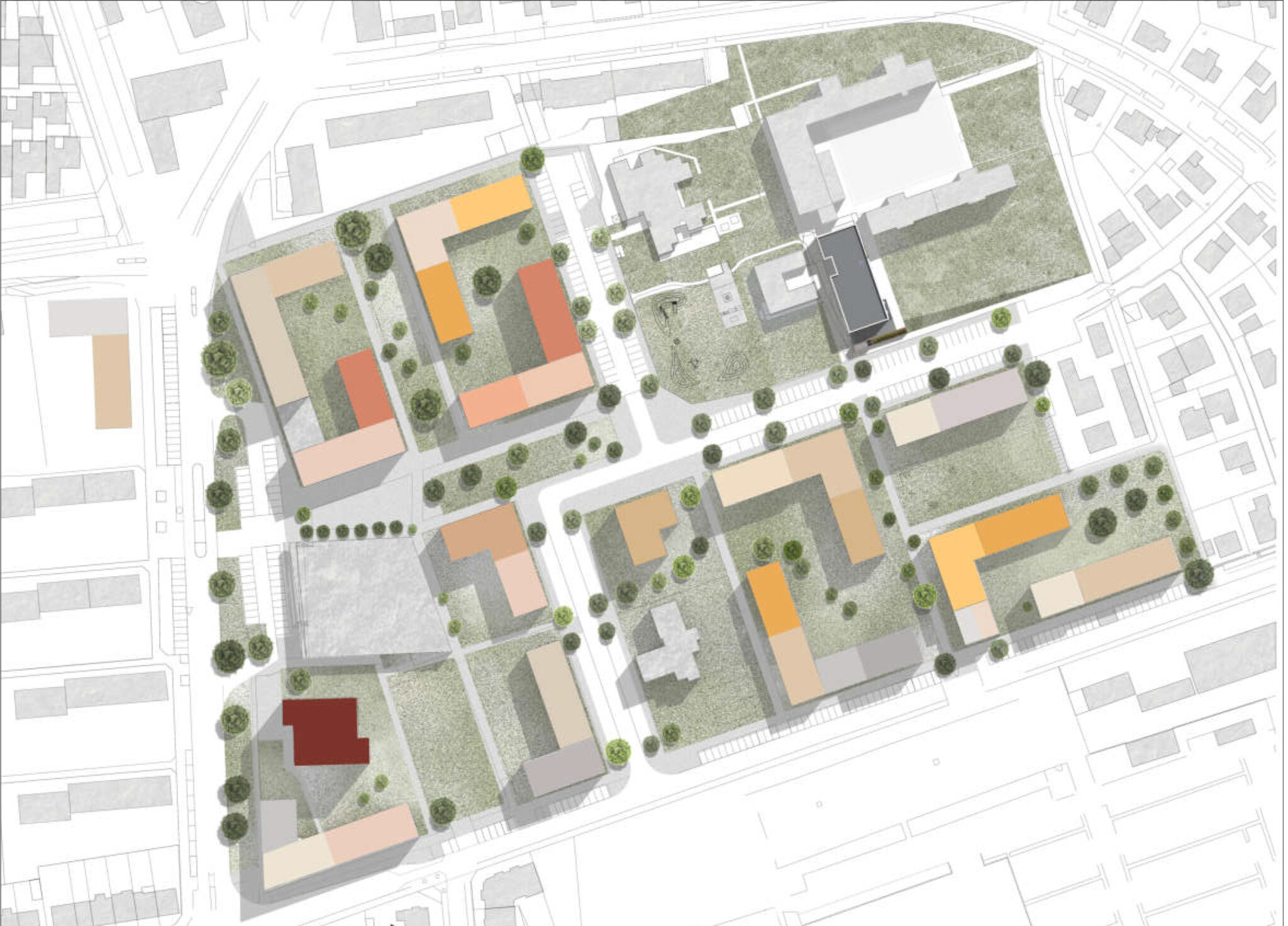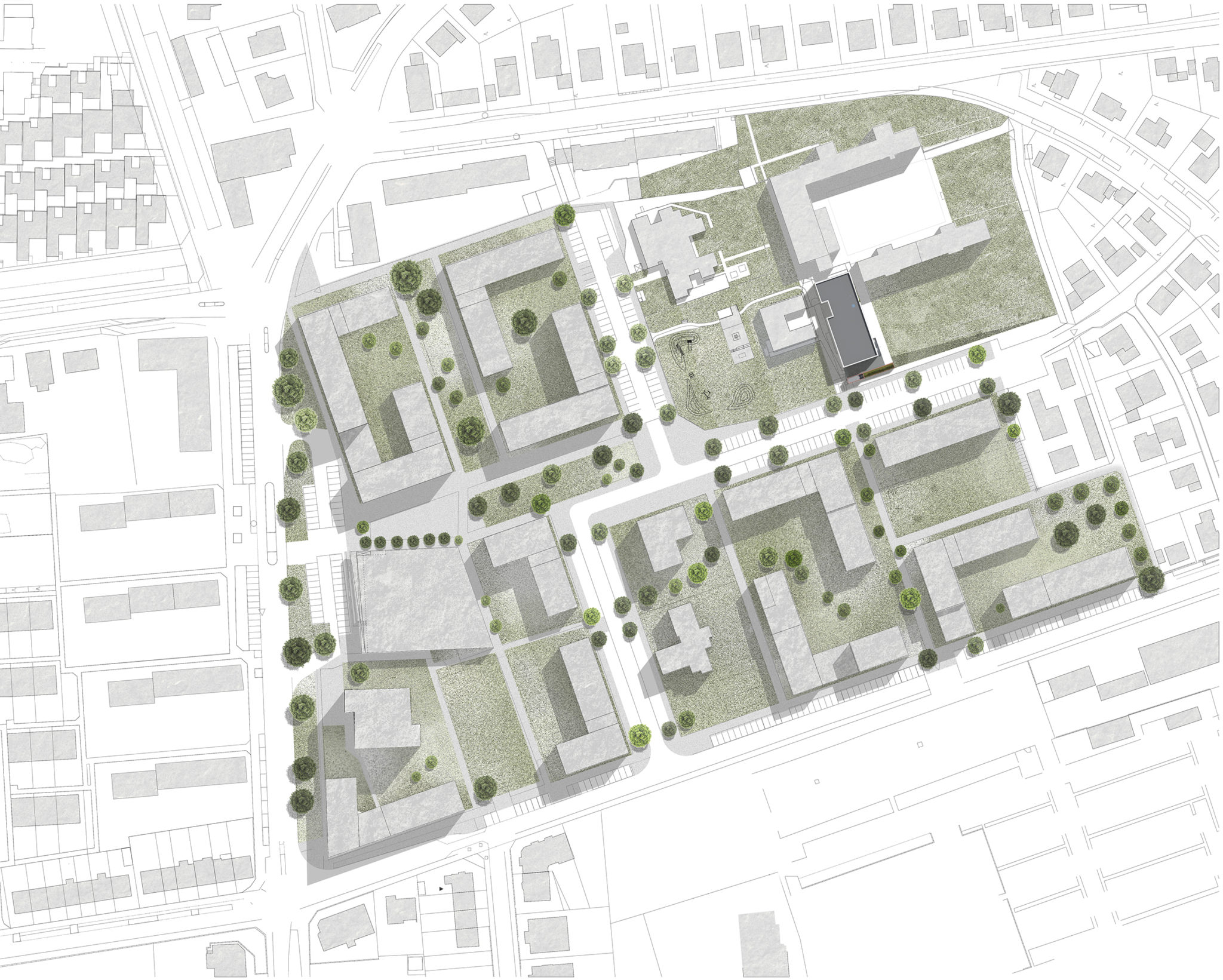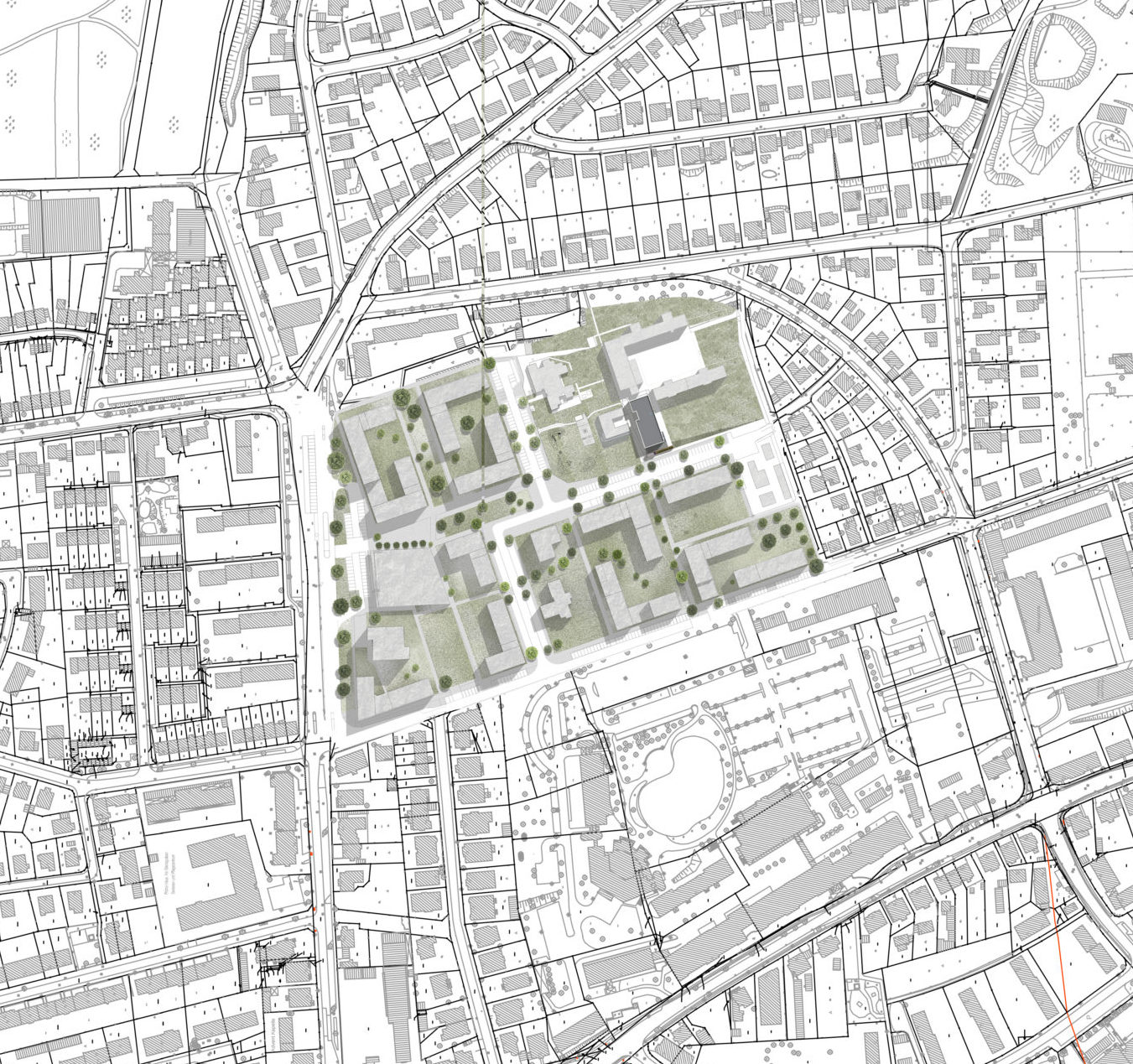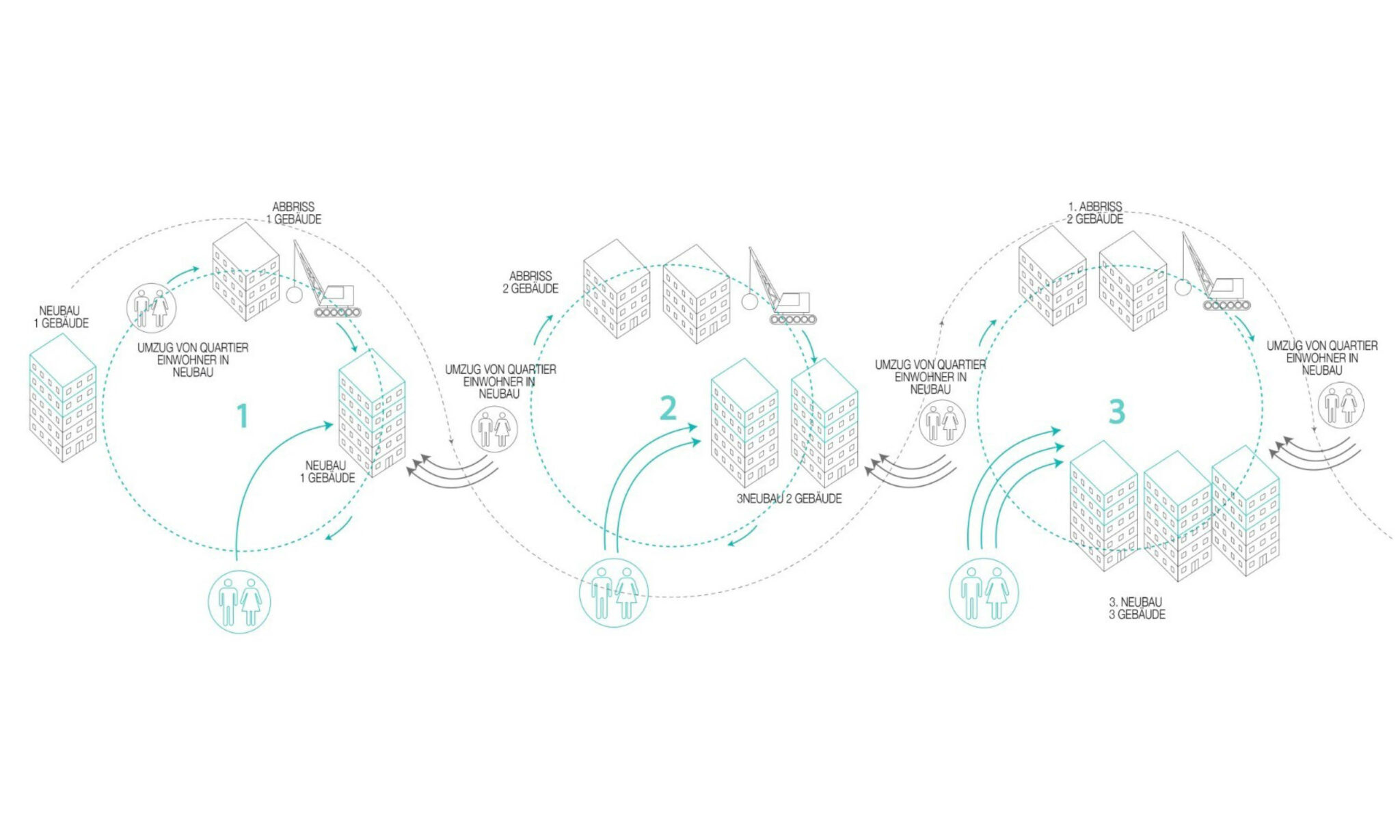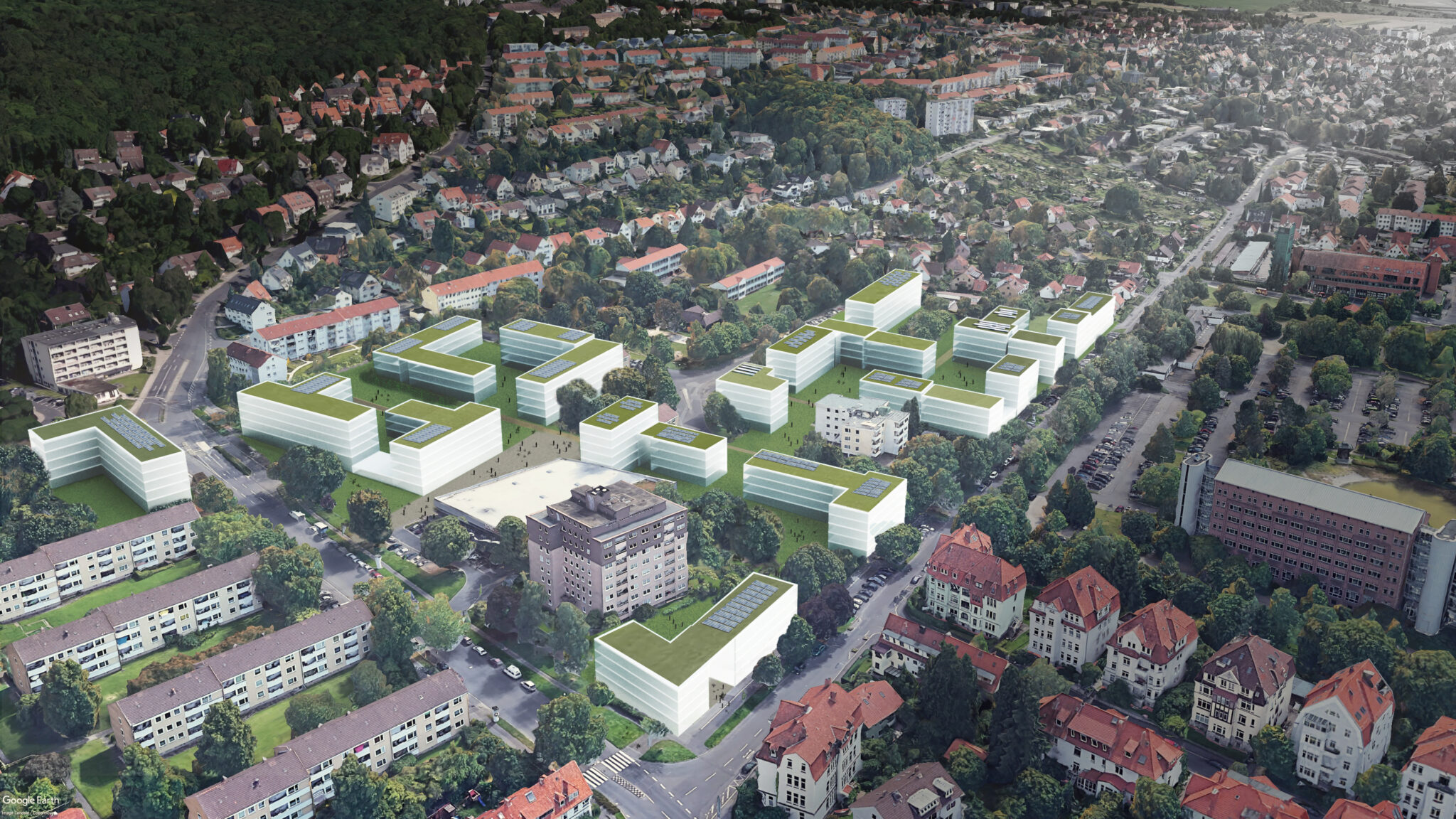
Mixed-use district with 600 Dwellings
Energy concept: Transsolar KlimaEngineering, Thomas Auer
The project regards the urban regeneration of the social housing quarter, which was built in the 1960s for 440 social housing units in the first perifery of the city.
After extensive studies, the sustainability of a functional and energetic refurbishment have been excluded. Based on this insight, it was decided to plan an urban renewal with integrative environmentally friendly new buildings. The aim was to develop a district able to guarantee all residents new apartments with the same rental prices. In order to maintain this principle, the construction site was divided into various segments, with the first construction phase of 25 apartments. This step-by-step approach makes it possible for the residents to move directly to the new apartments and at the same time to continuously increase the living space and commercial space shaping the district as a social space.
Client: Städtische Wohnungsbau Göttingen
Location: Göttingen – Germany
Year: 2018
Site area: 50.000 sqm
Total floor area: 53.700 sqm
Related Topics
Social Sustainability – Resilient Design – Total Housing – Ecological Sustainability – Urban Ensemble
Lastest News
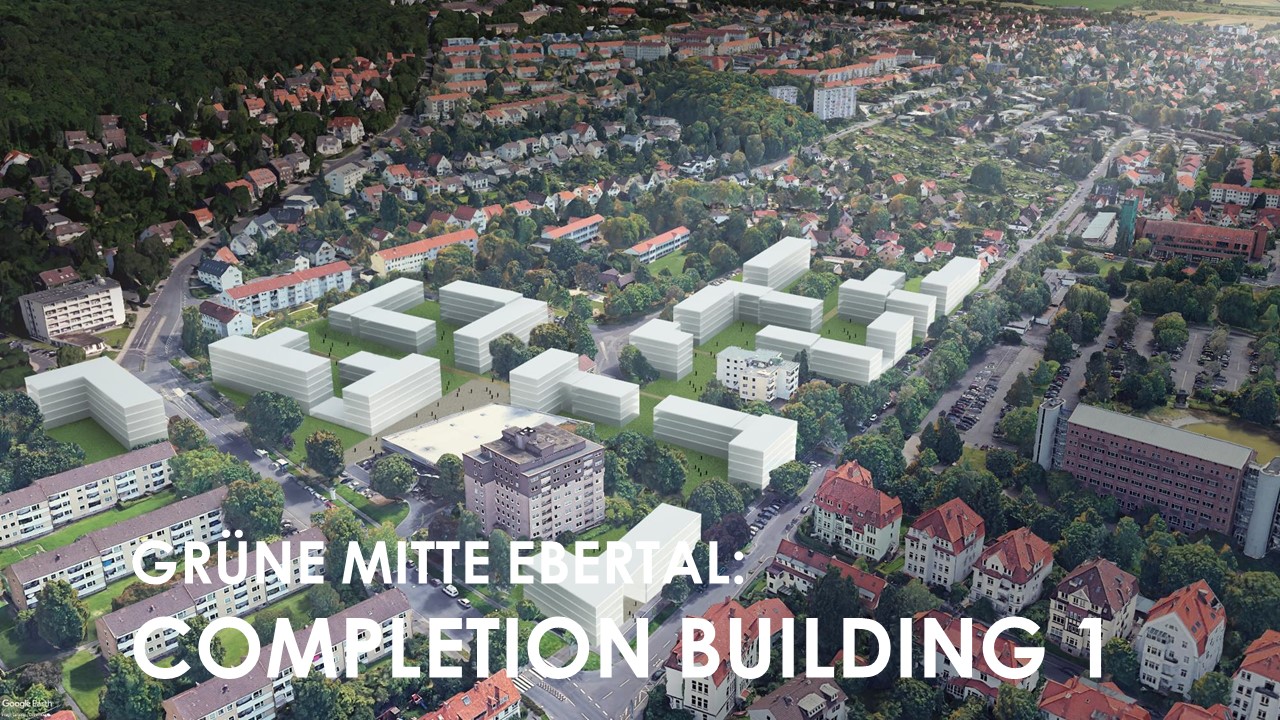
COMPLETION OF THE FIRST BUILDING WITH 25 SOCIAL HOUSING UNITS
We are happy to announce the inauguration of the first building within the redevelopment of Grüne Mitte Ebertal residential district!…

COMPLETION OF THE FIRST BUILDING WITH 25 SOCIAL HOUSING UNITS
We are happy to announce the inauguration of the first building within the redevelopment of Grüne Mitte Ebertal residential district!…
Dowload PDF
Brochure_600Dwelling 