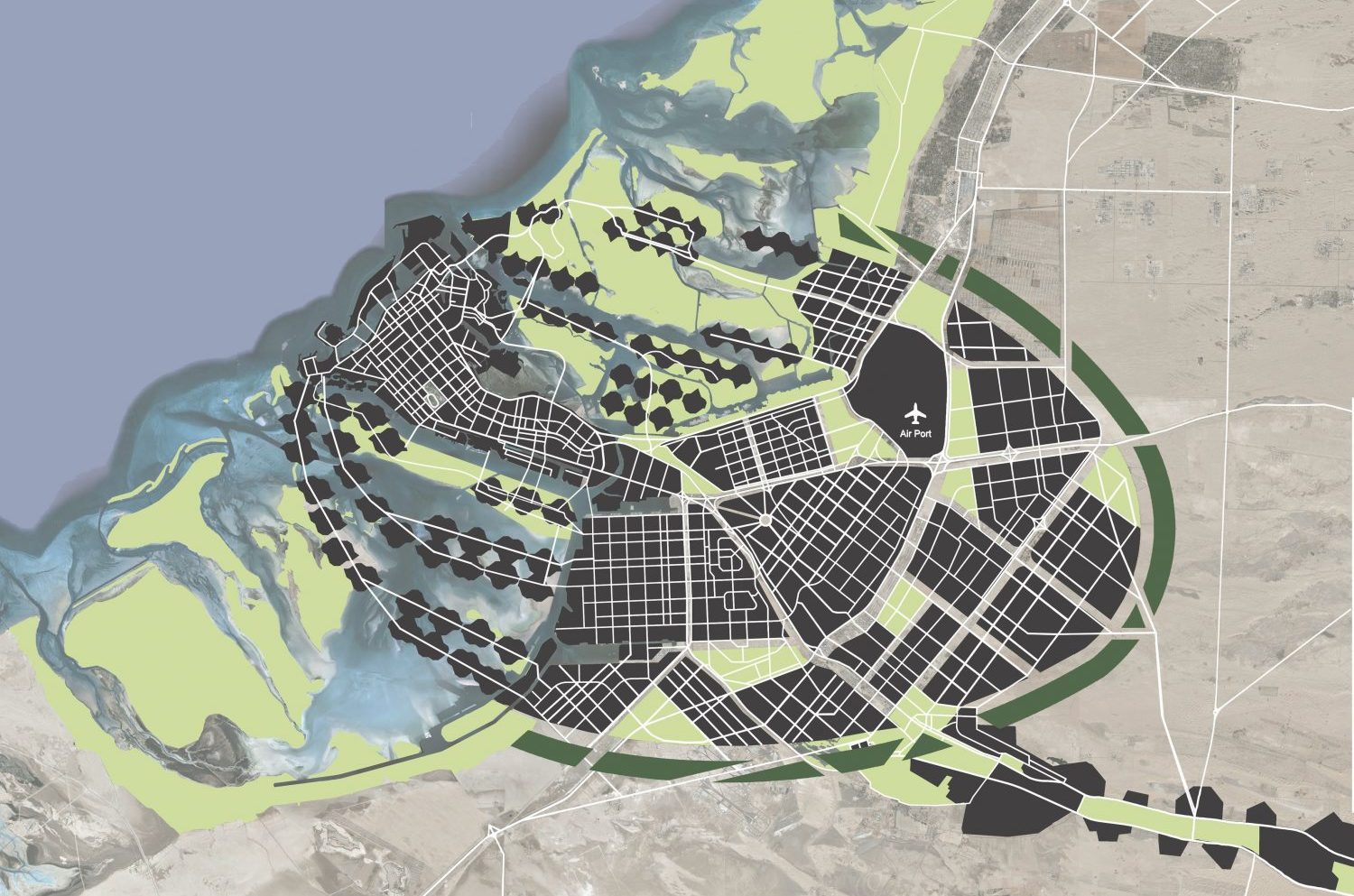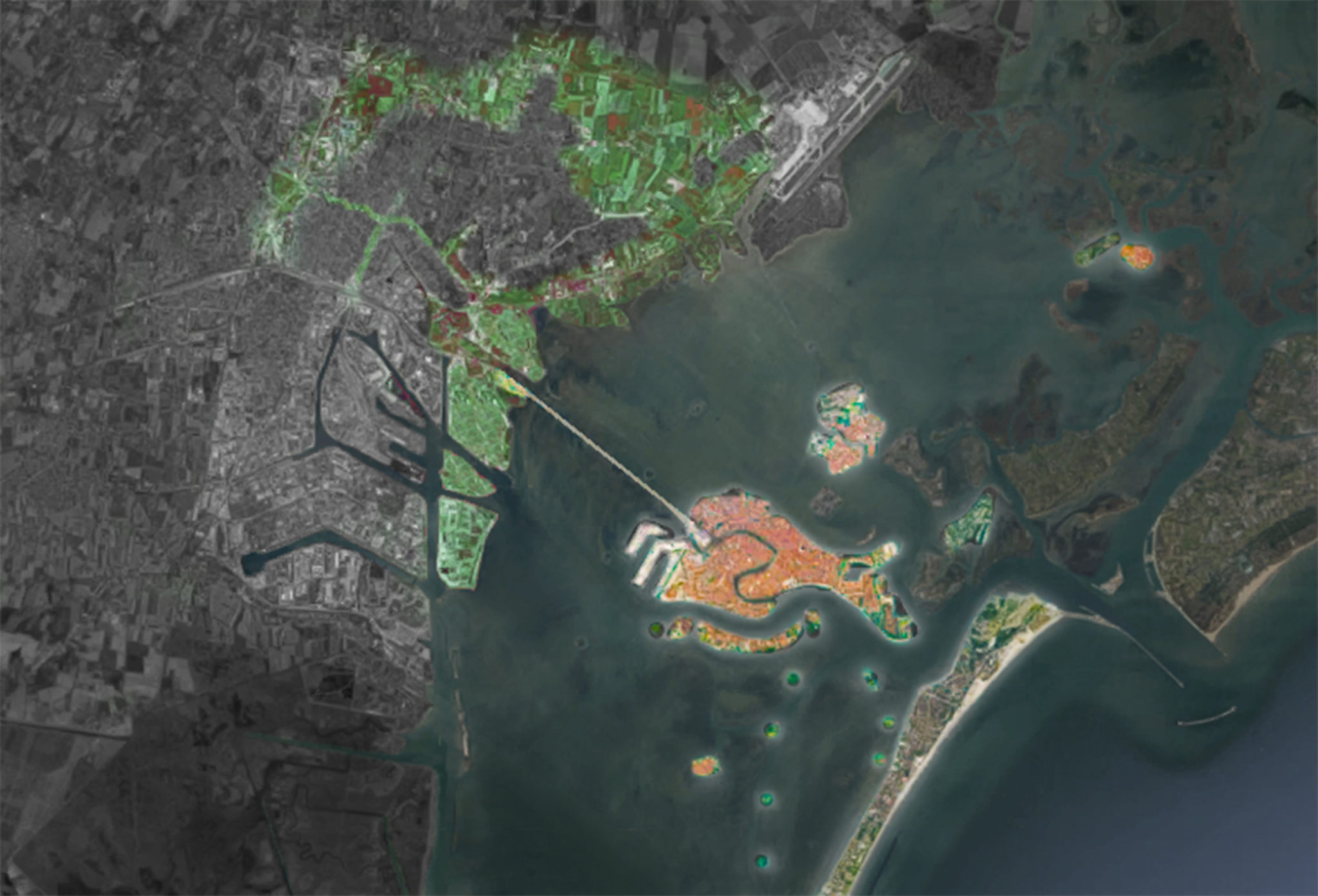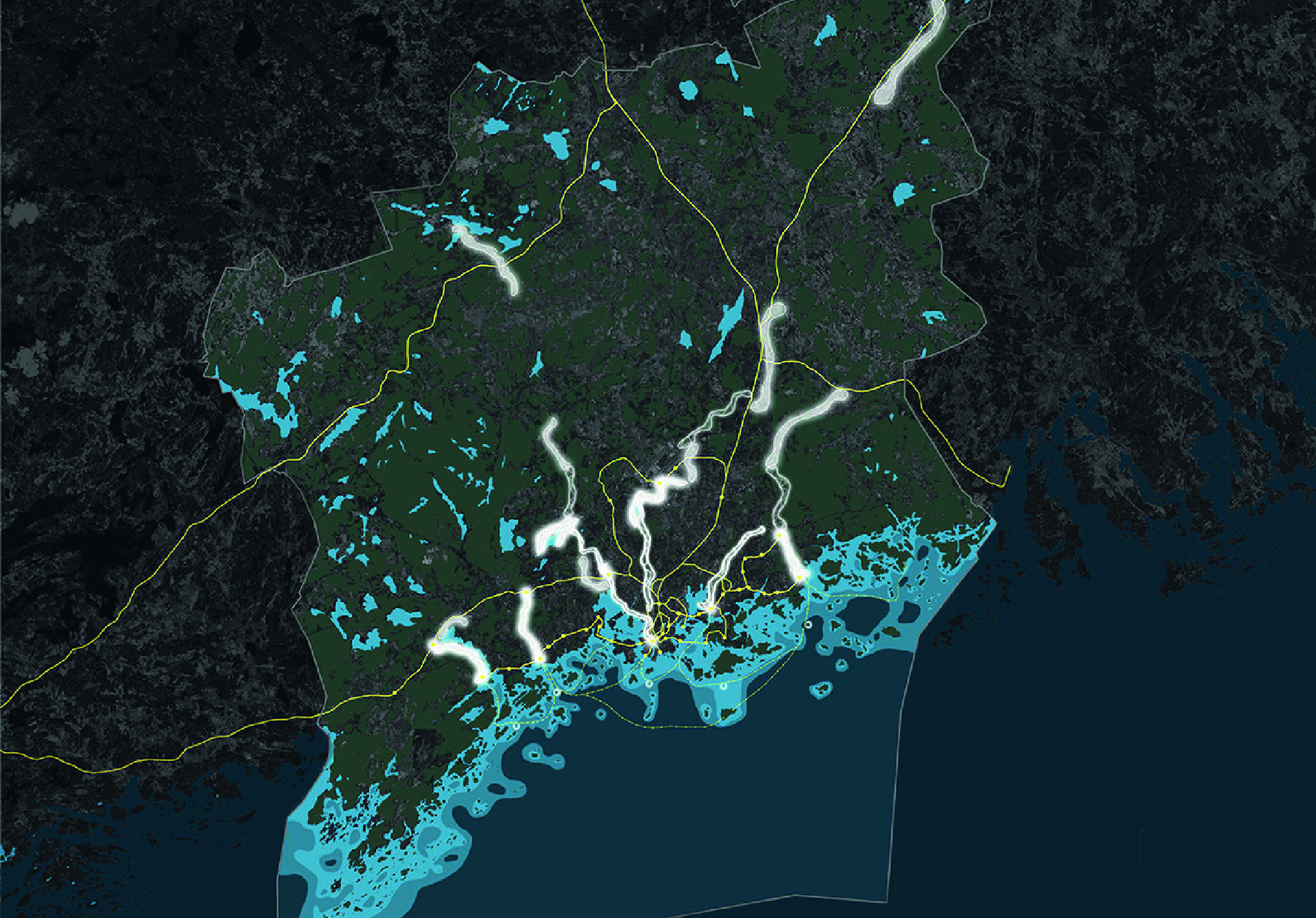BLABLA BLABLBLABLA
The design distributes the volumes over a system of terraces that result in an harmonious integration in the open landscape. Covered by green roofs, they preserve the continuous green expanse of the valley. The terraces follow the ground’s natural slope and modify it by introducing delicate folds to provide the entrances at the different levels. The facilities underneath the green terraces are mainly underground and developed against the mountain with sturdy stone-coated walls that create wide open caves with expansive glazing overlooking the gardens of the new facilities and the valley’s meadows. A first system of terraces defines the swimming and wellness centre at the east of the Kratten canal; the second system, at the west of the soccer field, defines the underground volume of the Sports Hall, while a third system of ramparts defines the spaces and volumes of the accommodation facility at the east of the canal. Unlike the others, these terraces have six wood volumes “resting” on the green surfaces above. These provide a virtual extension of the system of wood chalets that are commonly seen throughout the valley.
Want to know more?
EnergyPlusBuilding – SmartEnvelope
Prototype – AdaptiveEnvelope
EnergyEfficiency – MixedUse
Awards
Domus, n° 995, p. 76-85 ottobre 2015
Publications
Domus, n° 995, p. 76-85 ottobre 2015
Domus, n° 995, p. 76-85 ottobre 2015
Dowload Brochure
testo link
Insight Topics
Flexibility
Modularity
Domus
Related Project
prova testo read more
The design distributes the volumes over a system of terraces that result in an harmonious integration in the open landscape. Covered by green roofs, they preserve the continuous green expanse of the valley.
READ MORE




