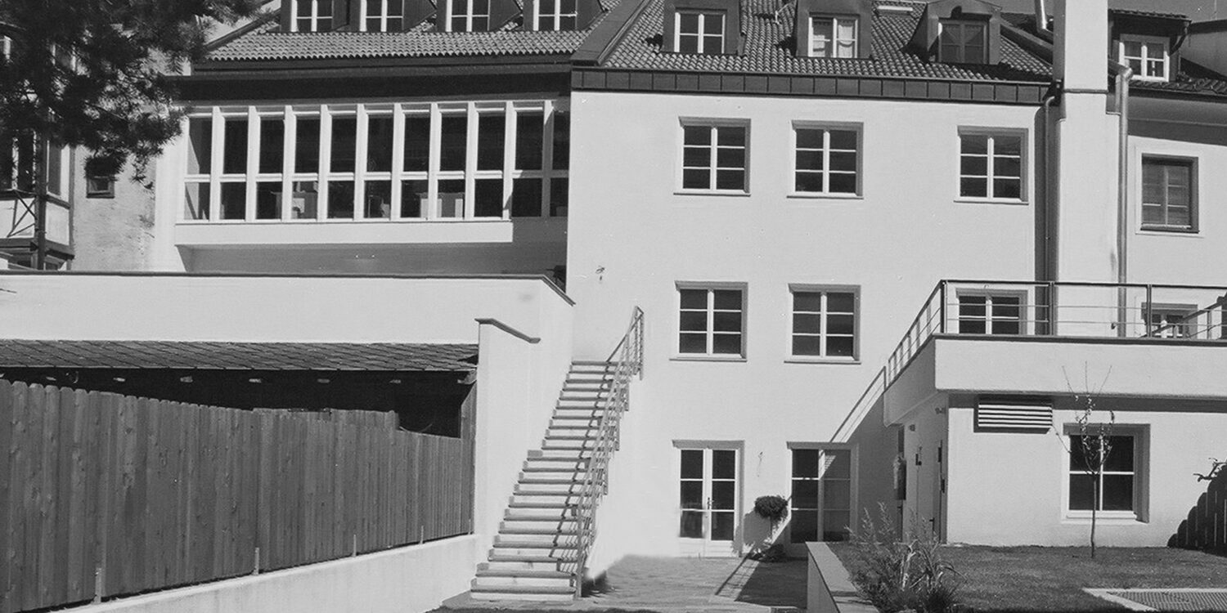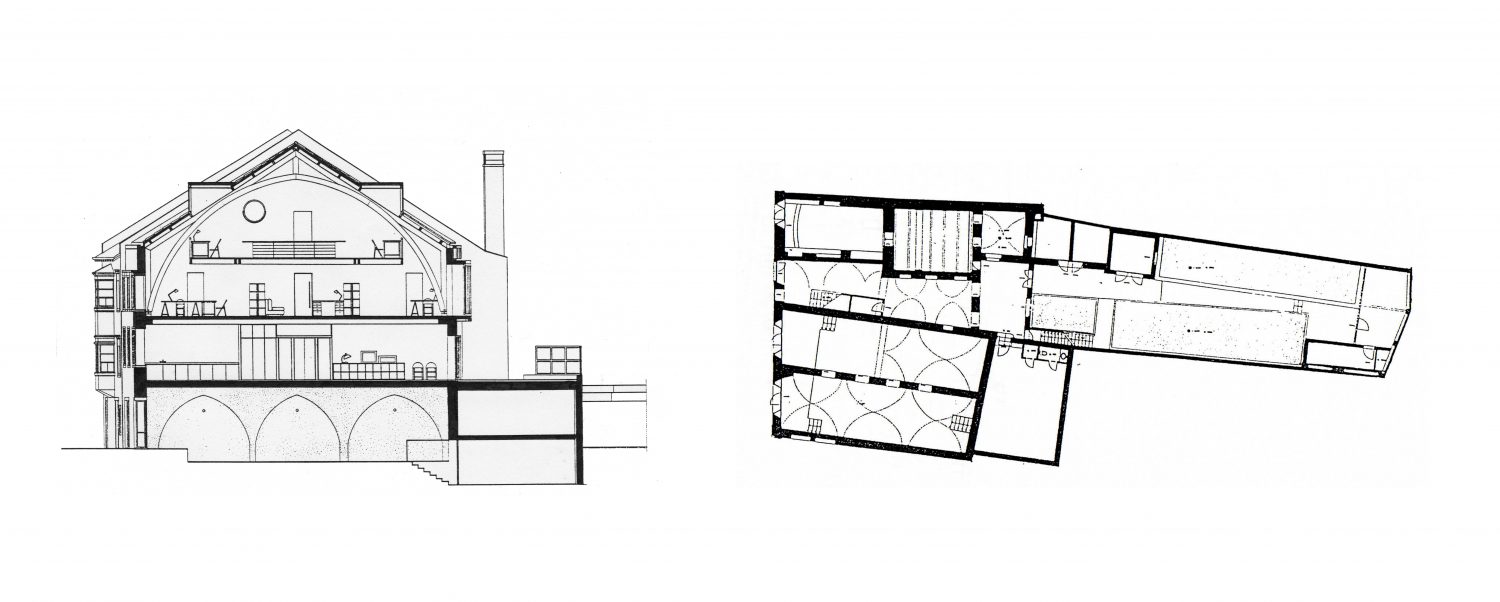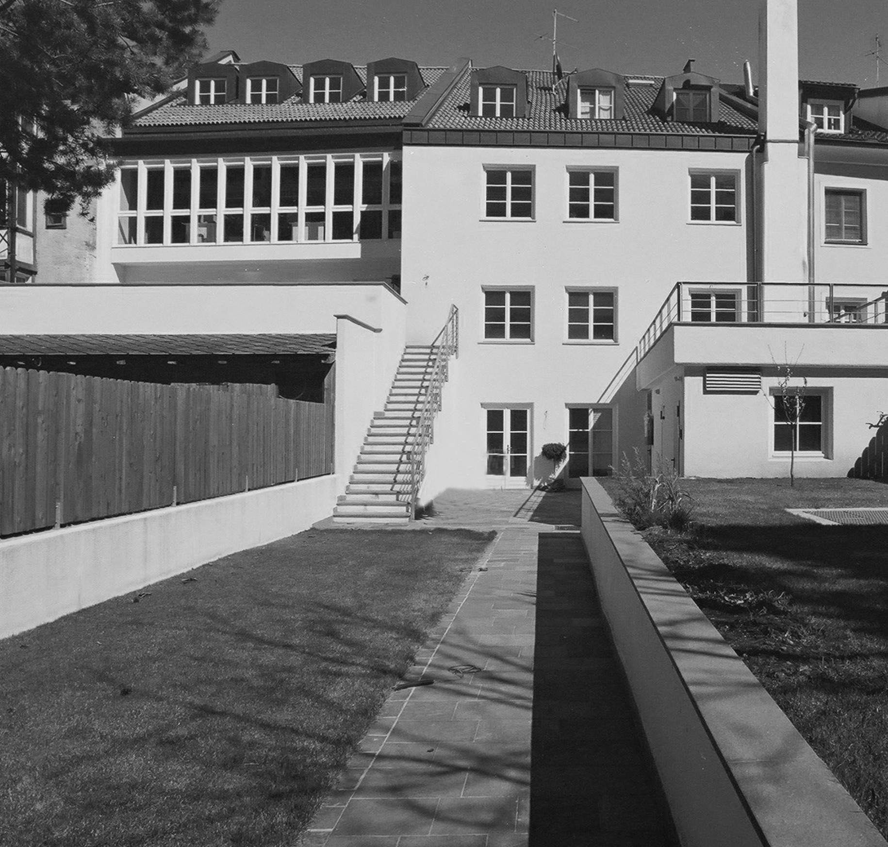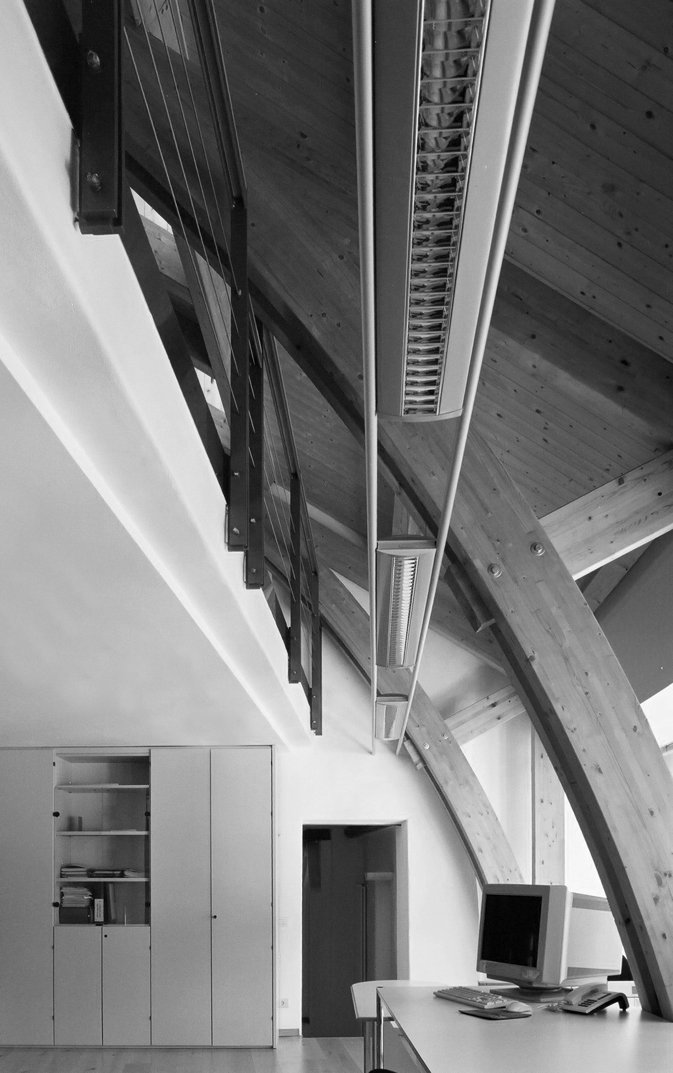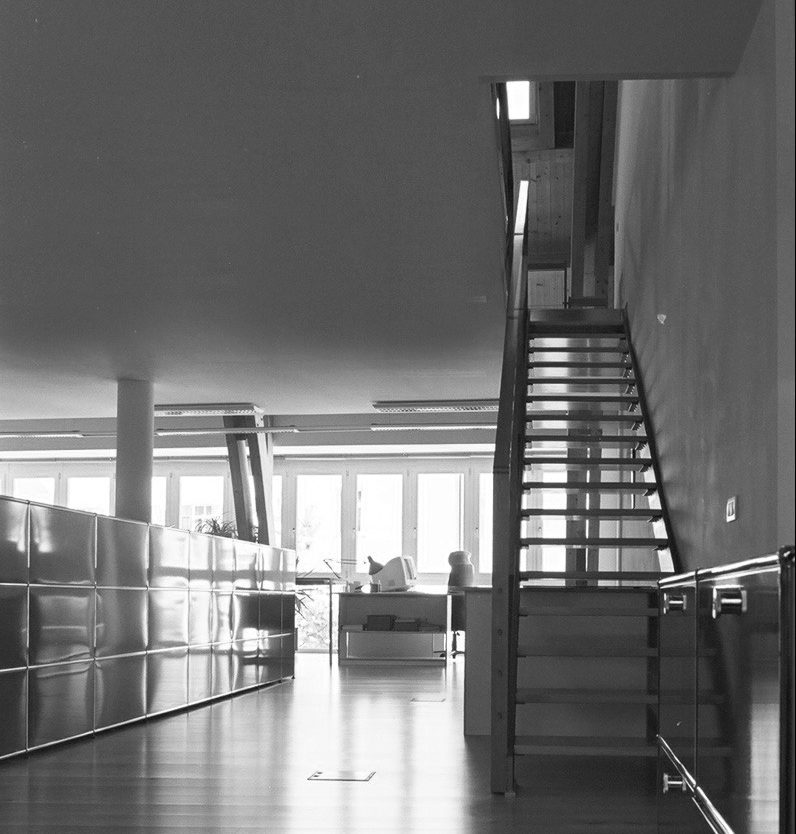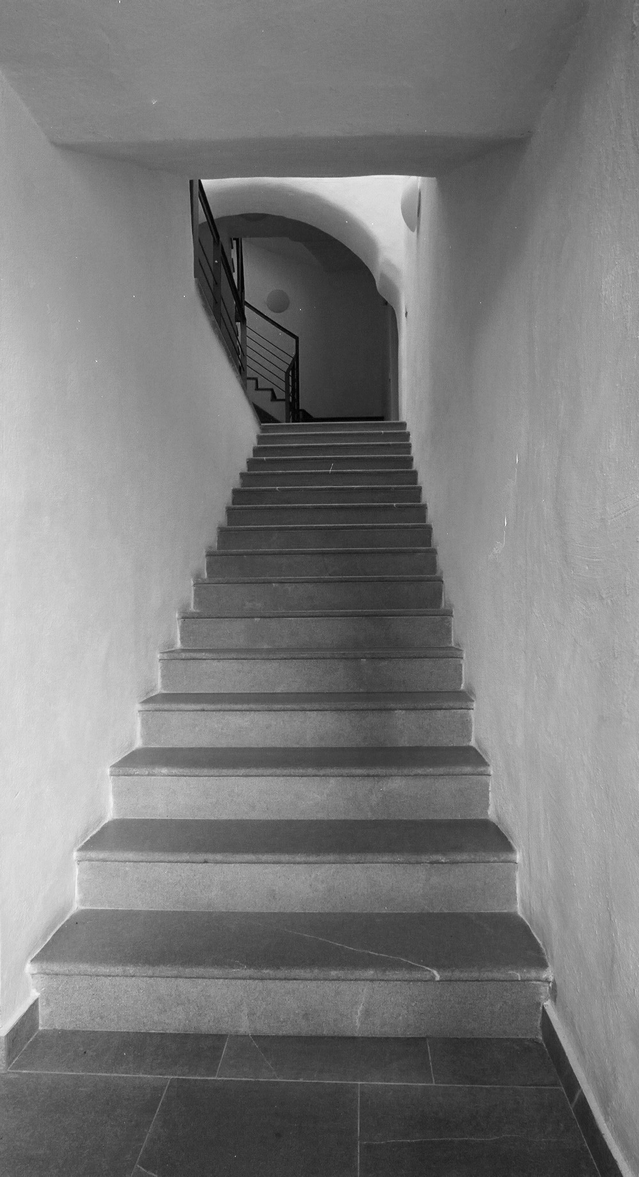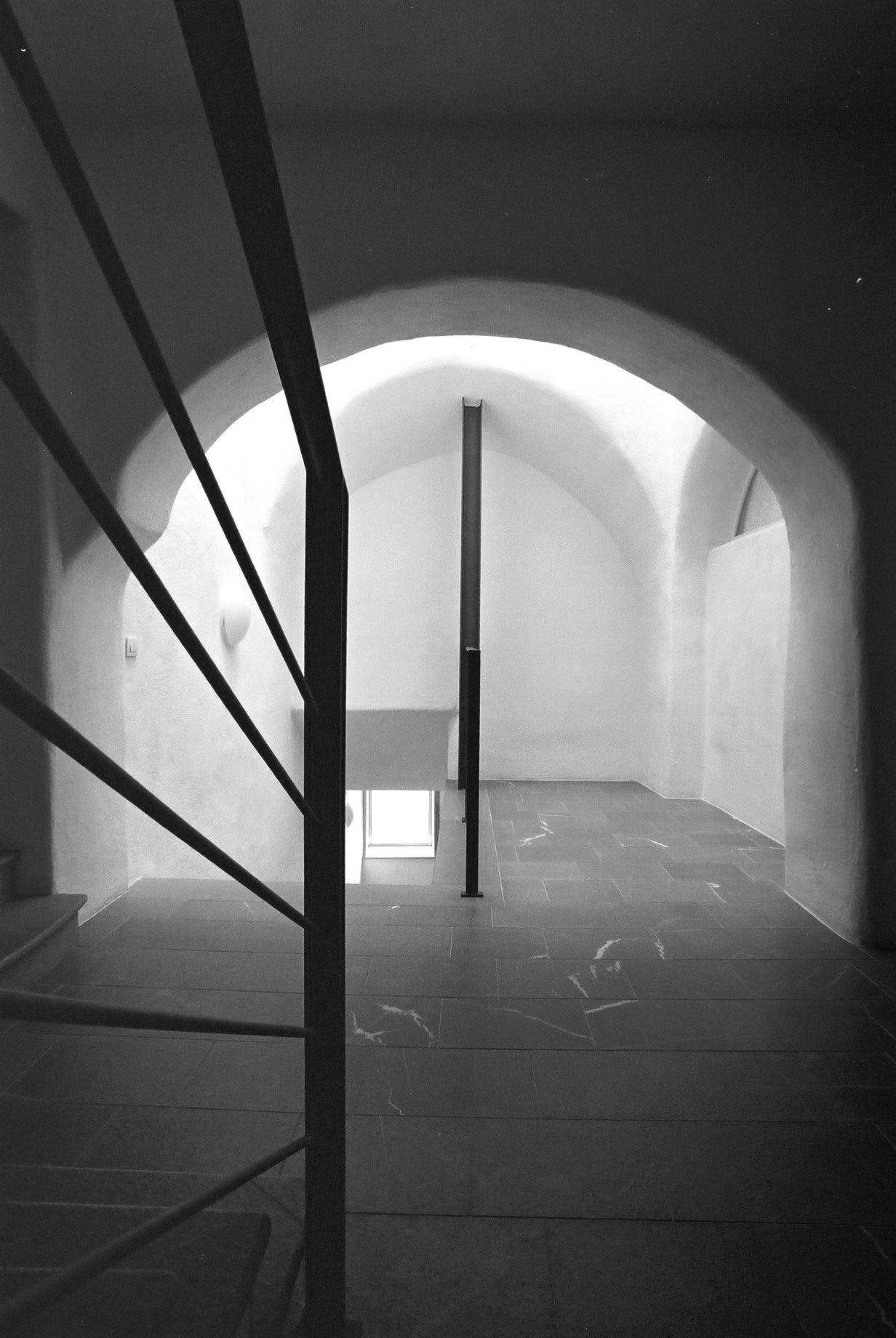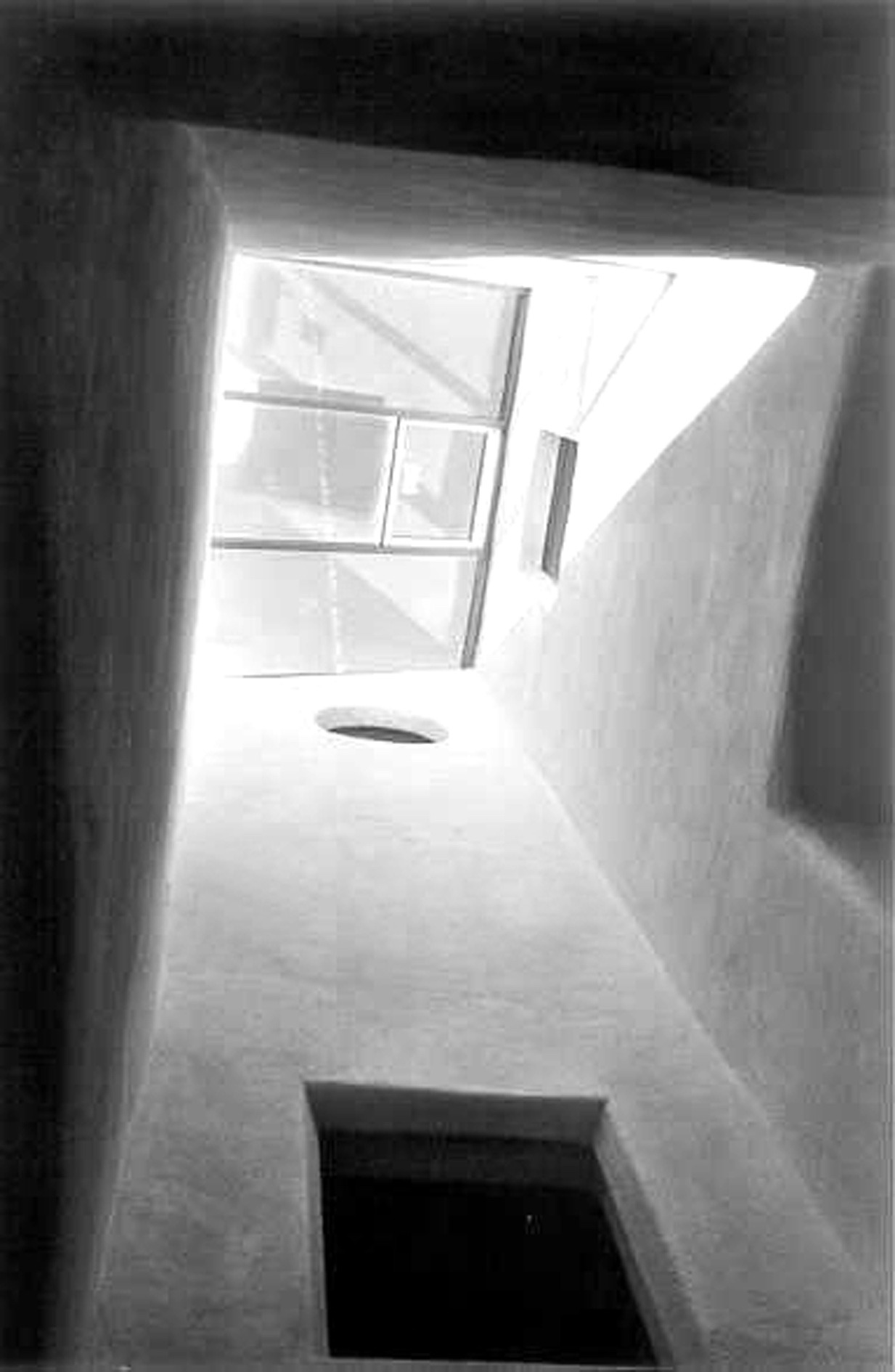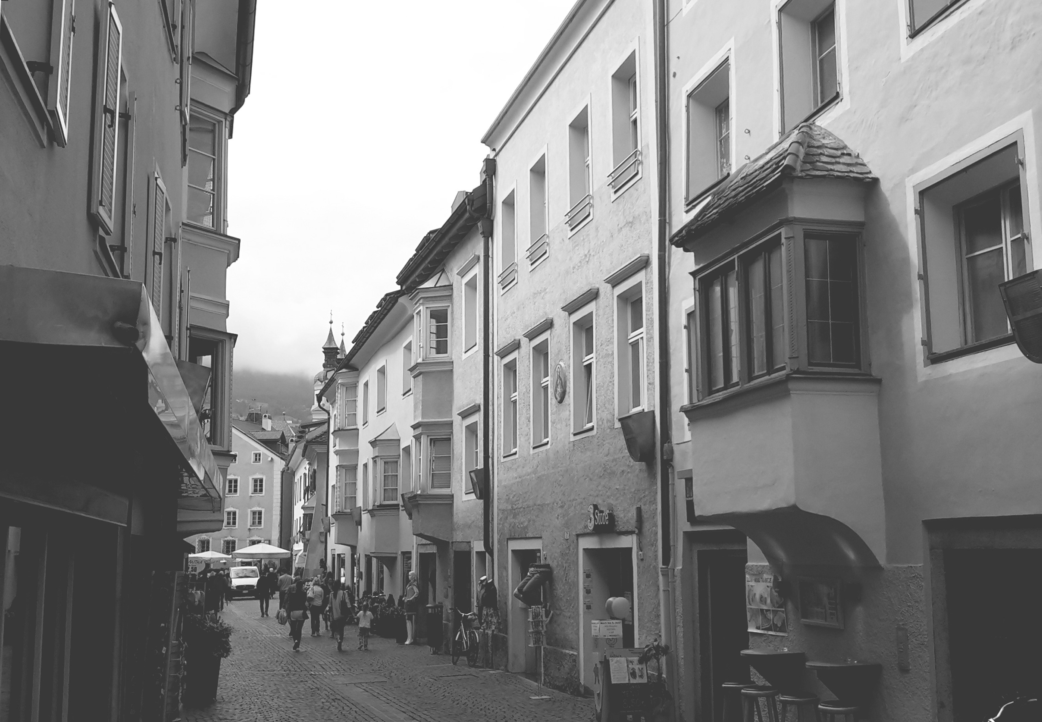
The main four-storey building dates back to the 16th century with the two-story main volume originally consisting of a rural completion of the residence. The project regards the whole renovation of the main building, a 2-floor superelevation of the second volume that fills out the block’s perimeter continuous facade and a new distribution solution.The superelevation of the secondary building was extremely delicatedue to the ancient structure of the ground floor: the solution resulted in a wooden structure leaning against the ancient vaults inwardly readable as a unique body within the double-height volume used as a professional studio.The volumes include a 331 smq of commercial spaces, 743 sqm housing, a 238 sqm two-level studio, a terrace and a garden.
Client: private
Year: 2004
Location: Bressanone – Italy
Site area: 160 sqm
Total floor area: 1610 sqm
Total Housing

