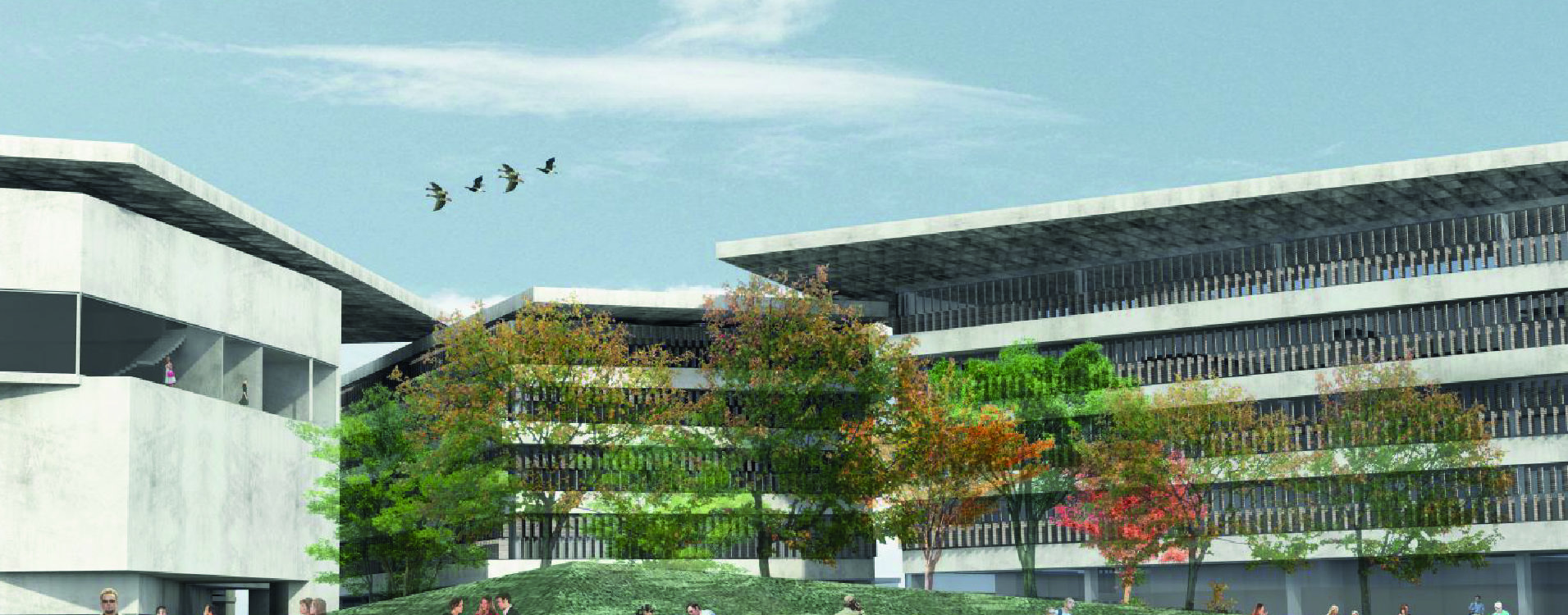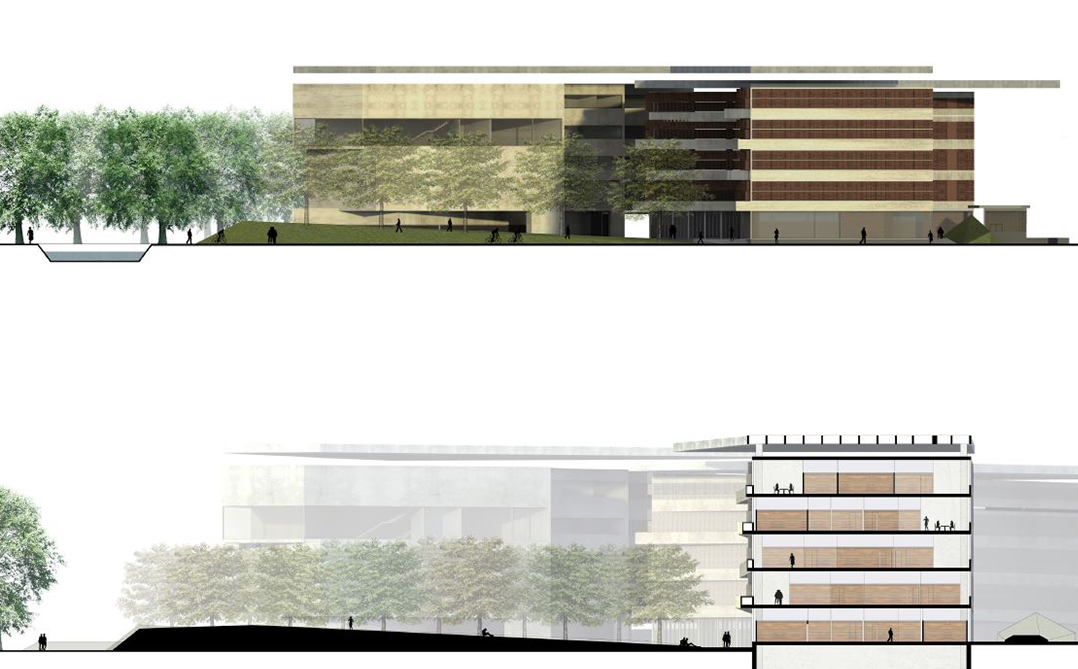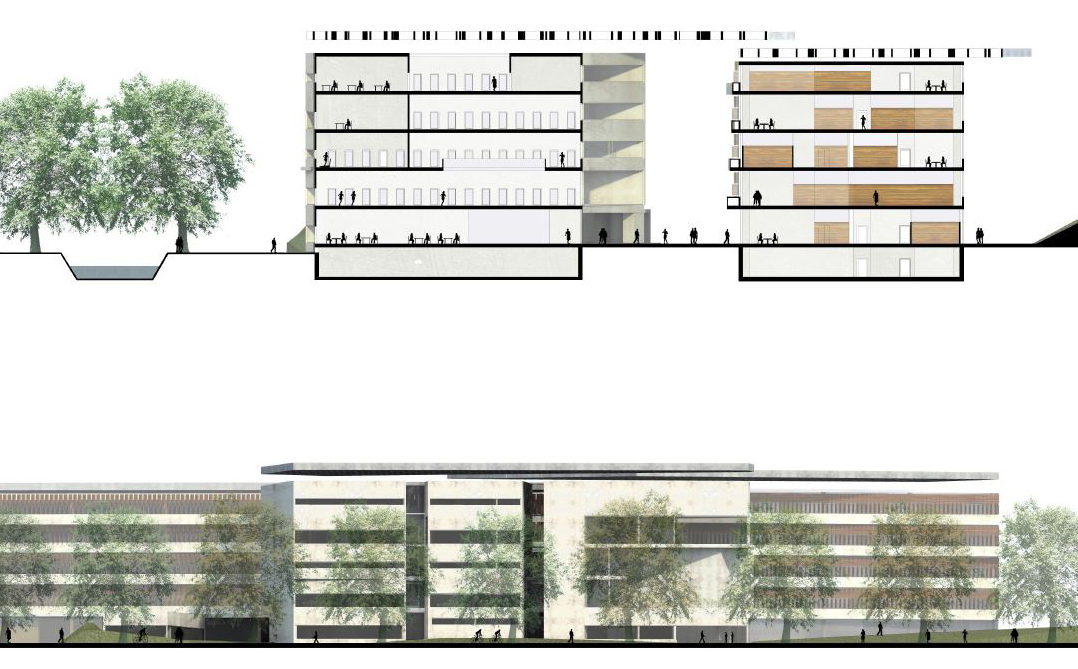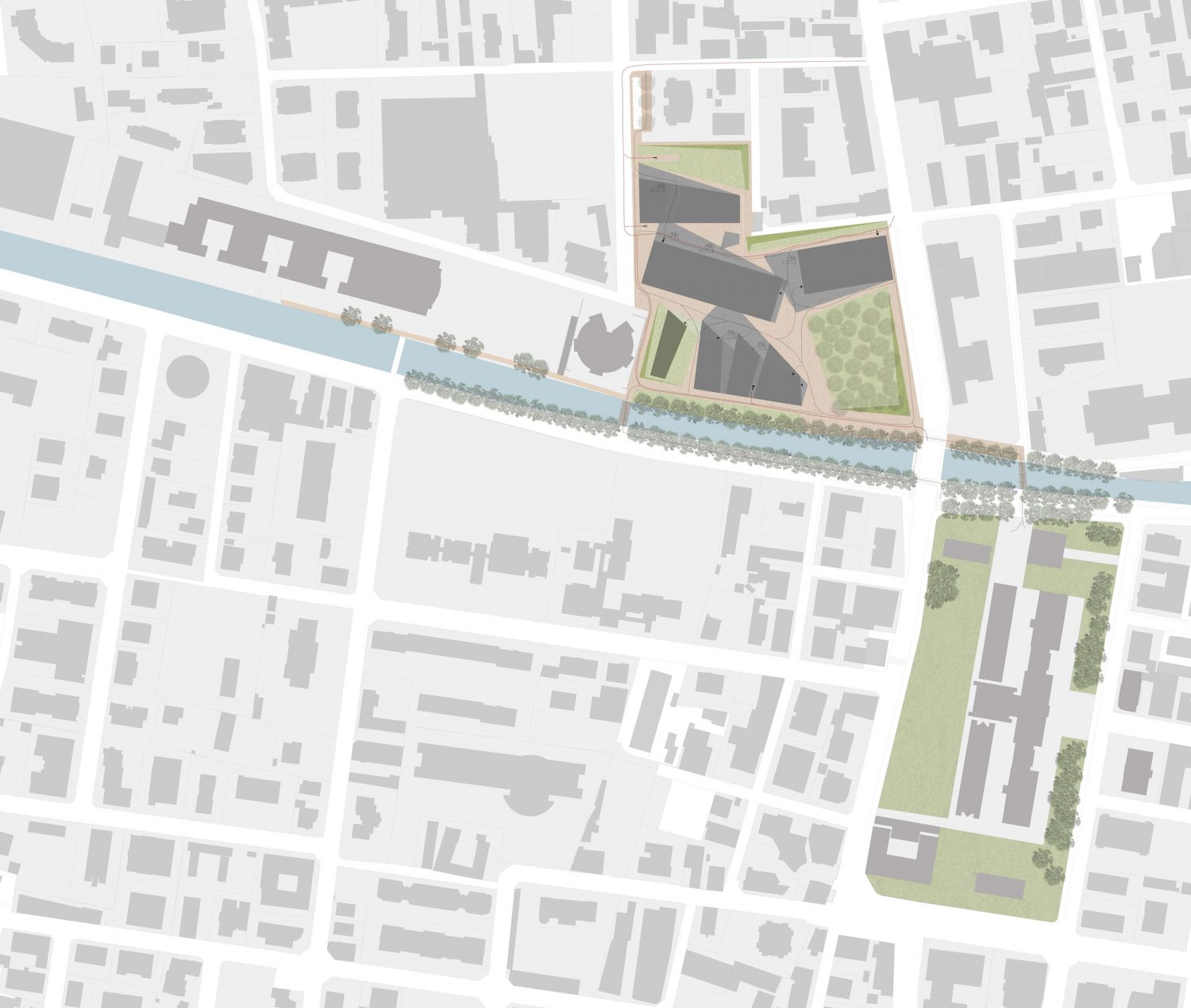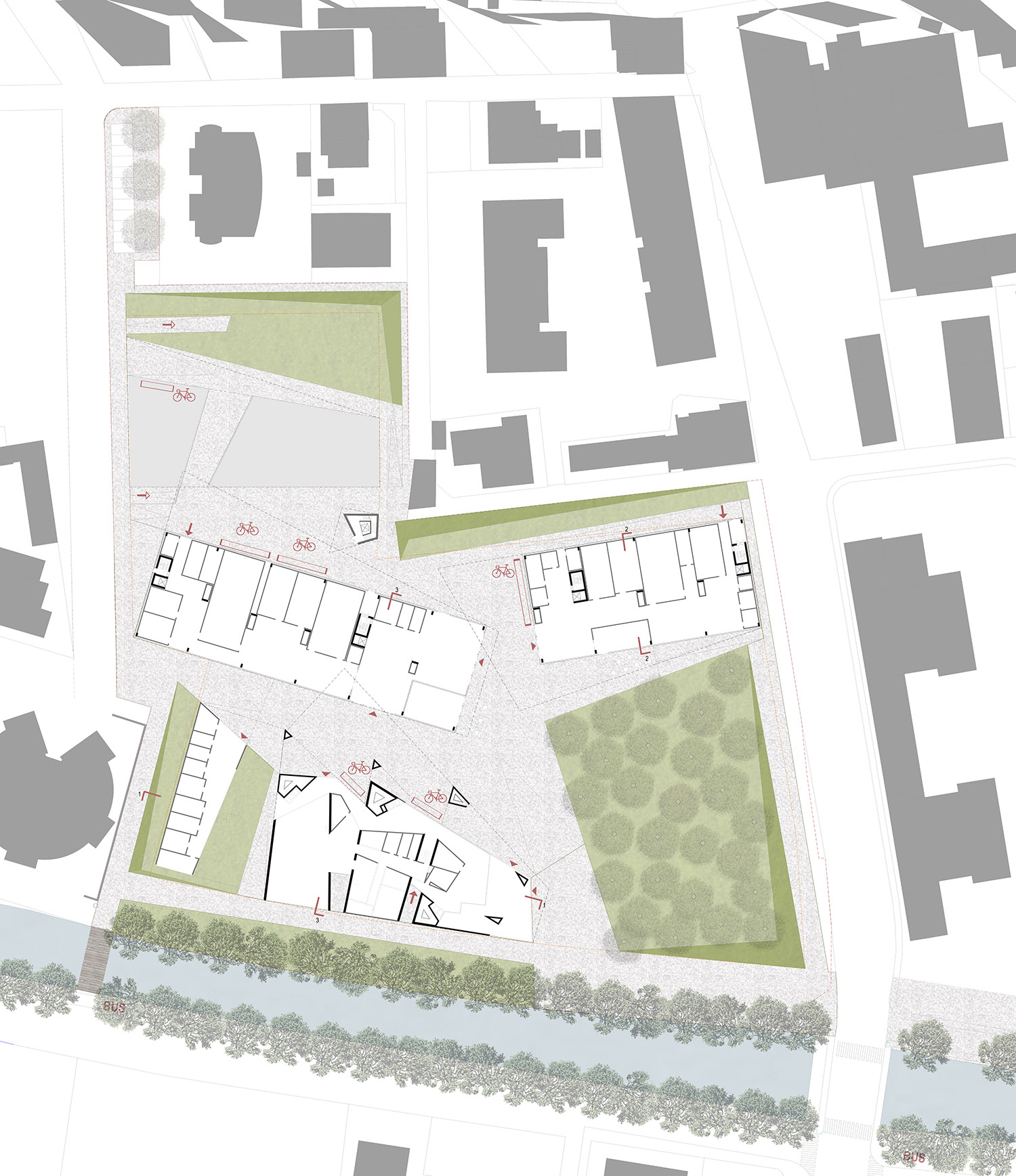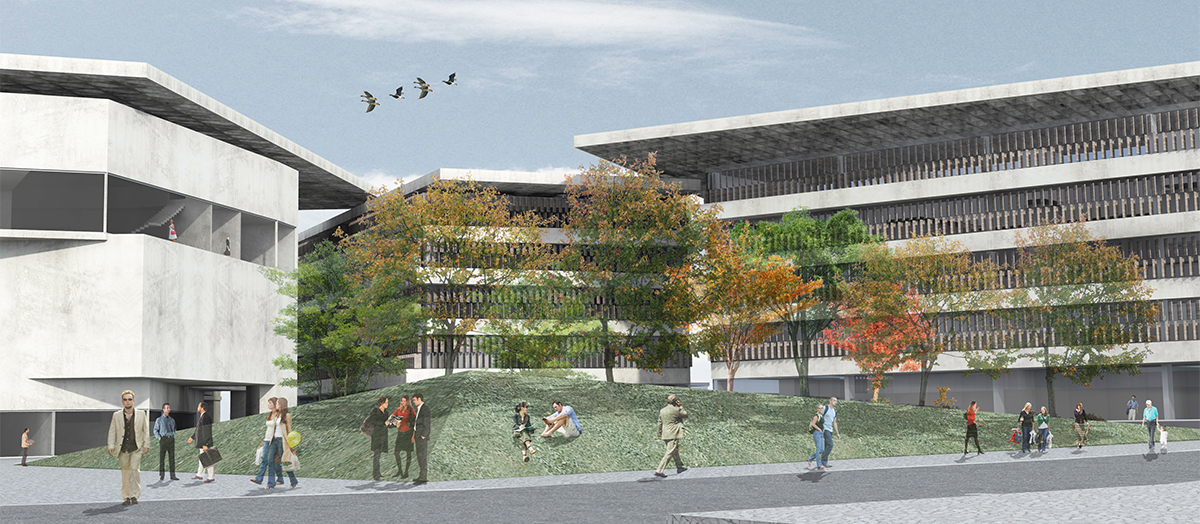
Completing the central area of the city, the design and its strong urban character provide the surrounding districts with a new urban landmark. The university buildings frame the central green square like a backstage. Developed along the river, the building hosting common facilities emerges like the tip of an iceberg from such setting as both a new urban landmark the recognizable symbol of the Campus itself. The central meeting place and the wide porches provide access to the university and the common facilities buildings while creating a shaded recreational space for resting and relaxing along the river. Due to the slope of the central garden, the podium creates a green dune that surrounds the square on the south while providing acoustic and visual protection from the noisy traffic of the adjacent street. The main blocks are covered by four large hanging roofs connecting, which both create covered, and continuous passages below and host the expansive the photovoltaic and thermal systems that provide the campus with renewable energy.
Location: Lugano – Switzerland
Year: 2011
Site area: 37.000 sqm
Total floor area: 22.200 sqm
Social Sustainability – Resilient Design – Total Housing – Ecological Sustainability
Dowload PDF
Brochure_SUSPSI University Campus 

