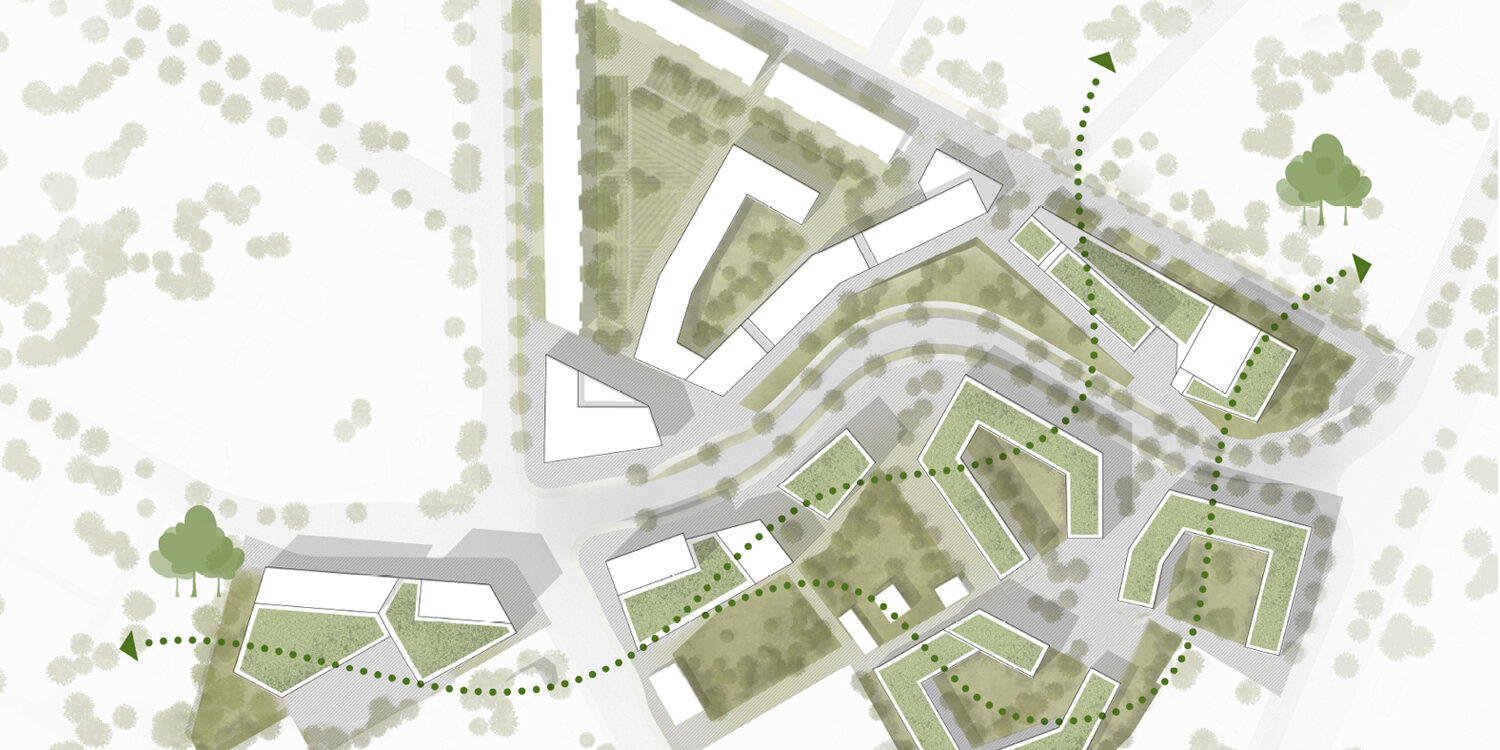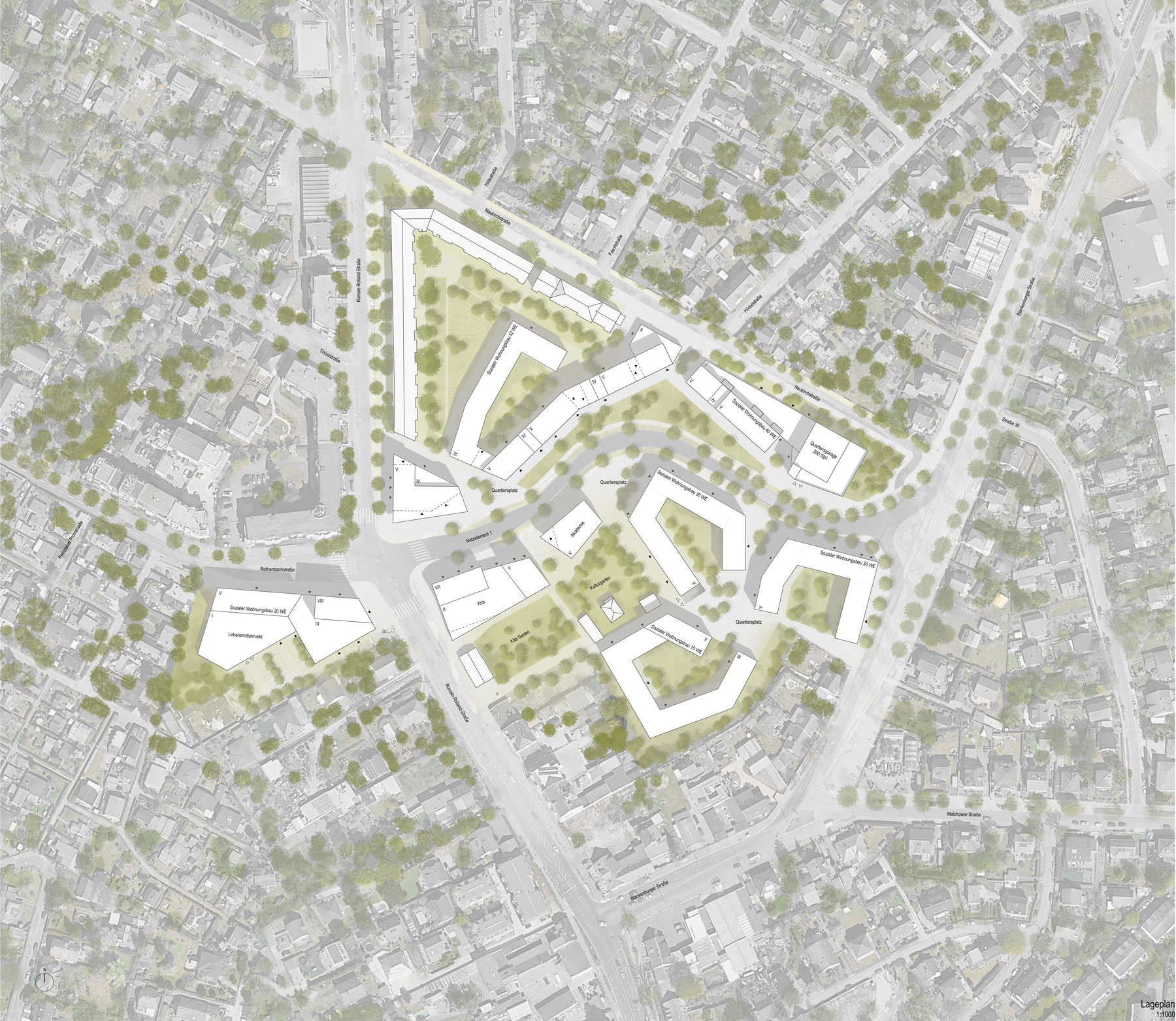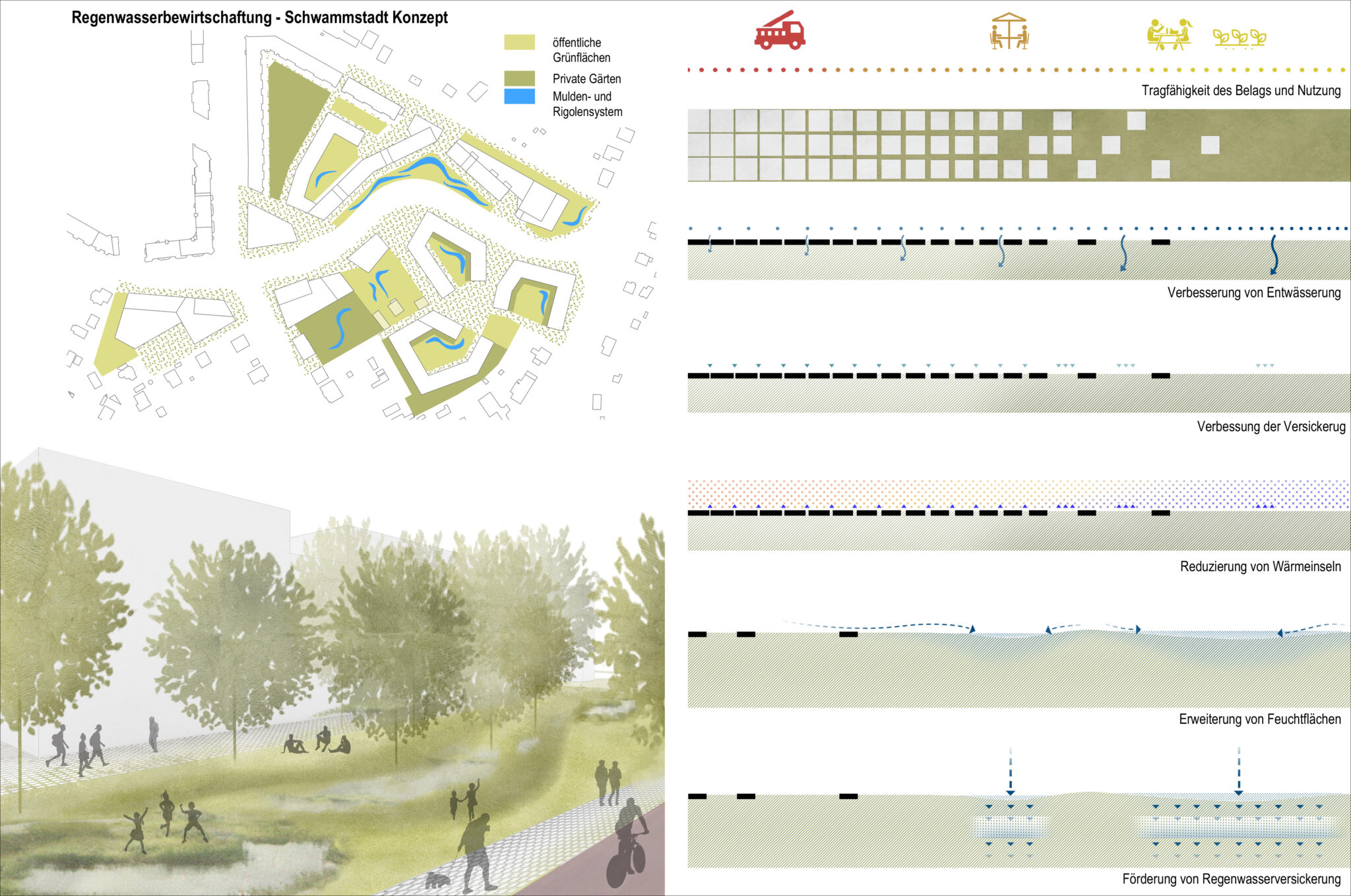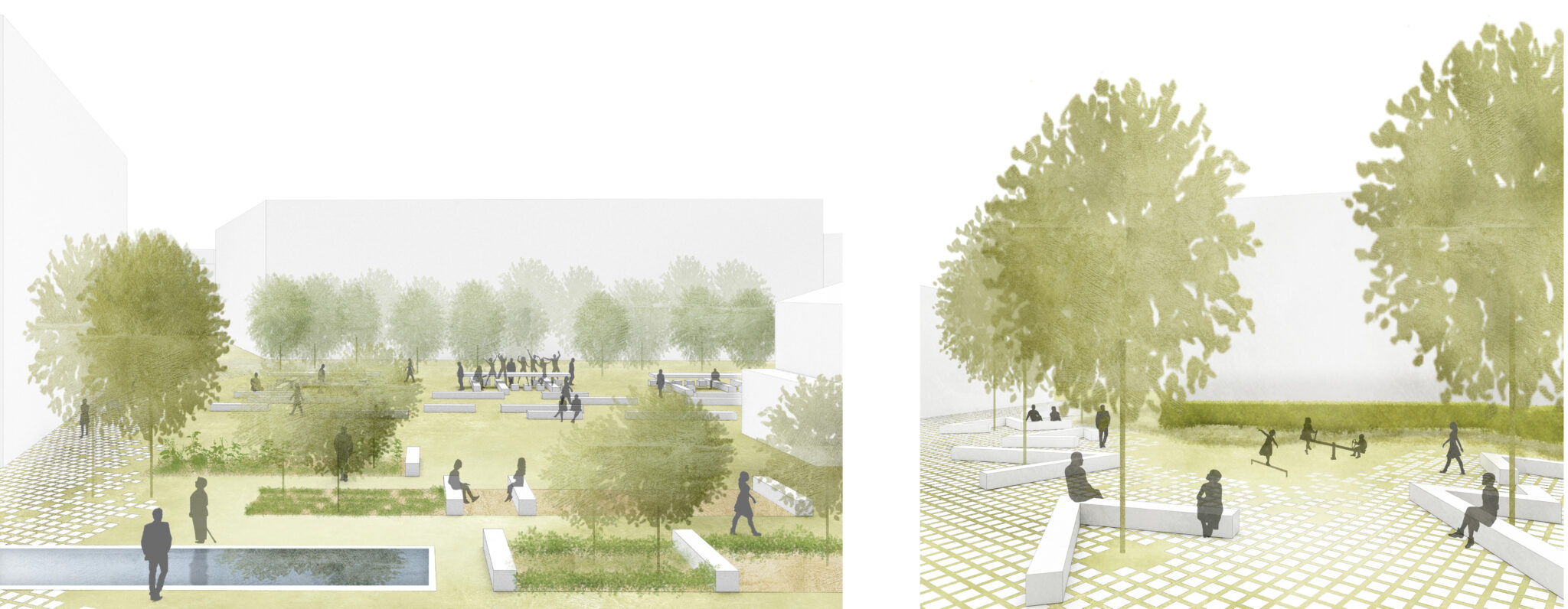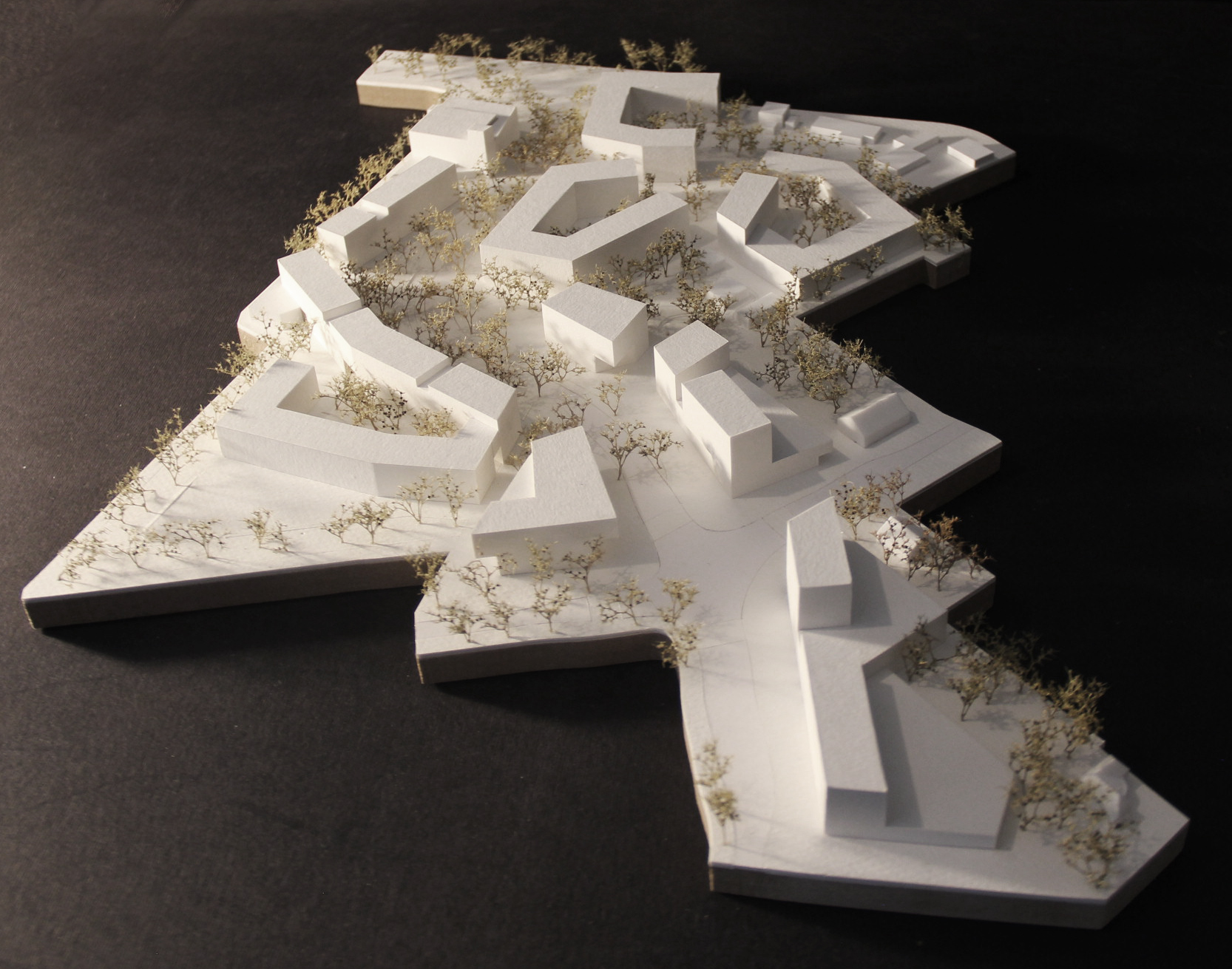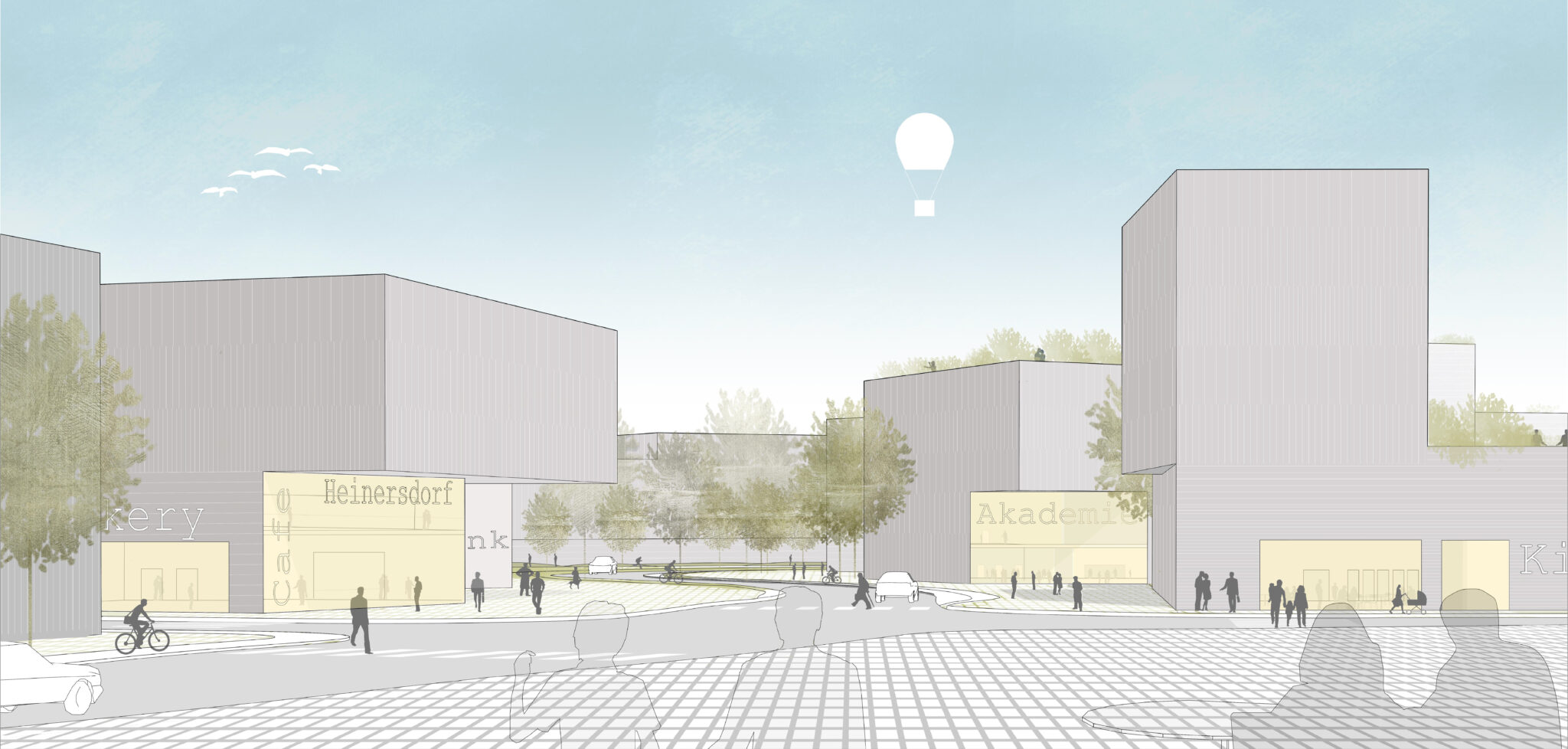
In collaboration with PROAP – Estudos e Projectos de Arquitectura Paisagista, Lda, João Nunes
The entire project area is crossed by the new N1 road, whose curvilinear geometry divides the area into a northern and a southern section, creating irregularly shaped areas. The project envisages creating a built and natural whole, interspersed with a system of continuous open spaces and pedestrian connections. The project aims to reunite the sub-areas and to show the urban structure with a recognisability of both the different areas and the ensemble. In this way, the new area is integrated into the surrounding buildings and given a clear identity. The design of the development is such that open courtyards are created and, despite the building density, the continuity of the surrounding open and green spaces is not interrupted but rather reinforced.
Site: Pankow - Berlin, Germany
Client: Land Berlin, Senatsverwaltung für Stadtentwicklung und Wohnen
International restriction competition
Design phase: 2021
Site area: 8,7 ha
Total floor area: 69.630 smq
Resilient Design – Social Sustainability – Ecological Sustainability – Future City Visions – Urban Ensembles

