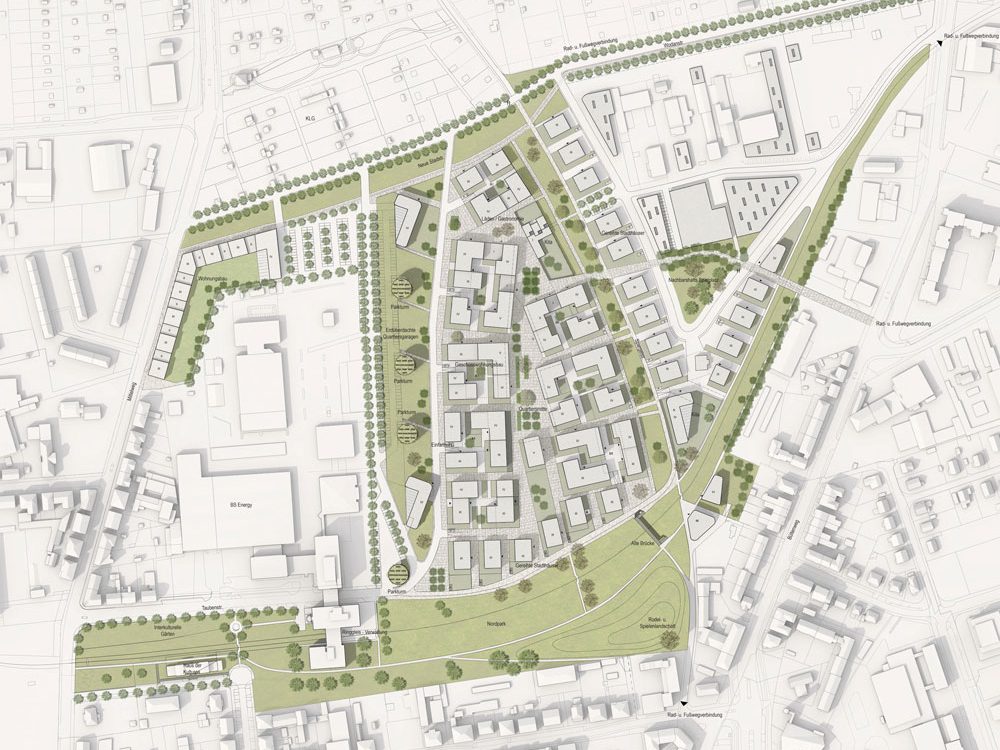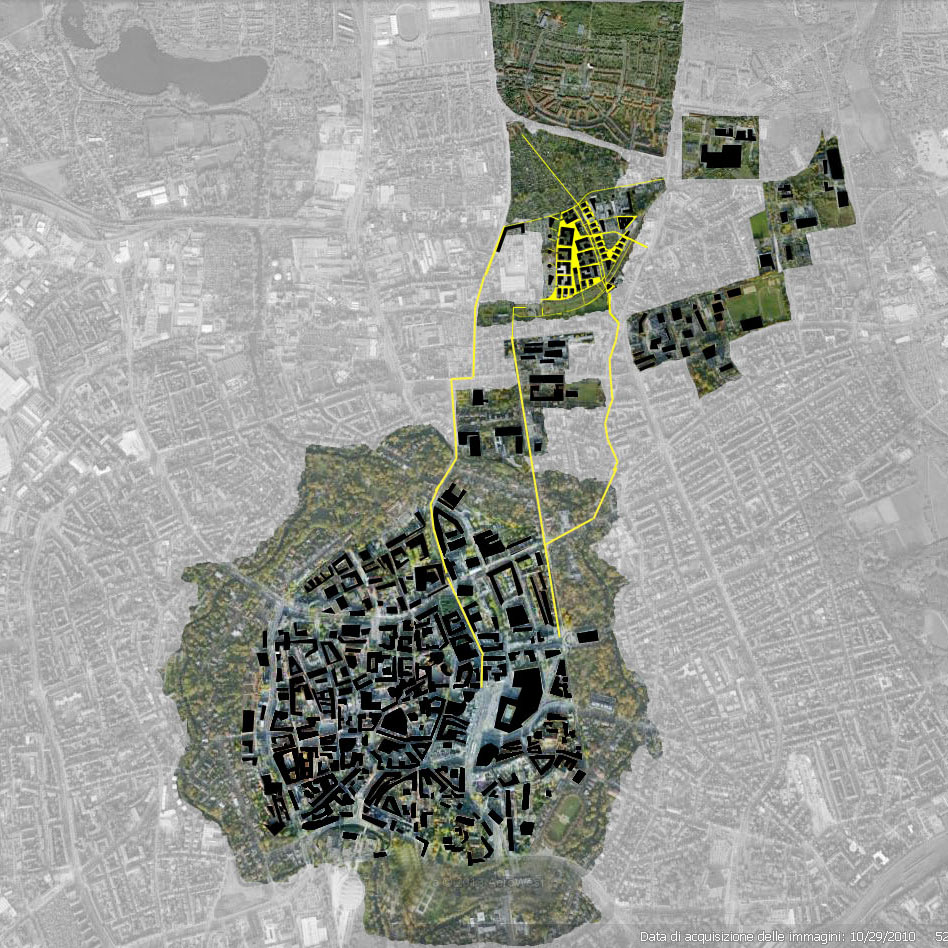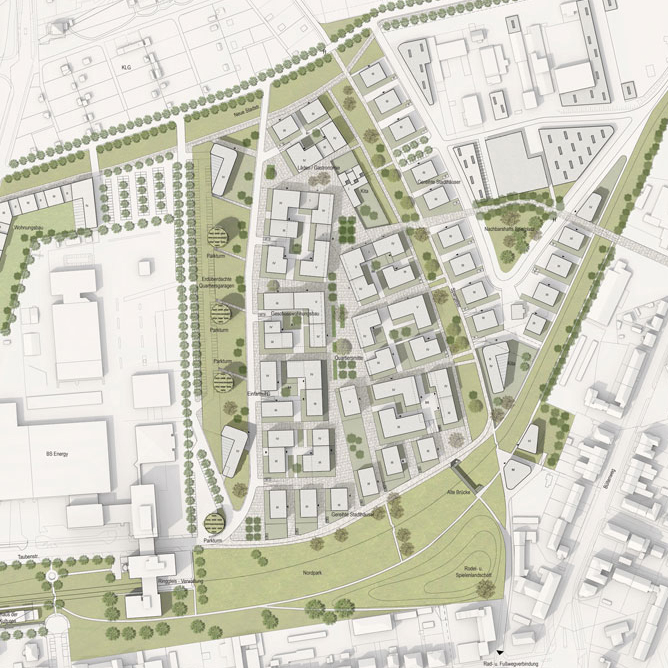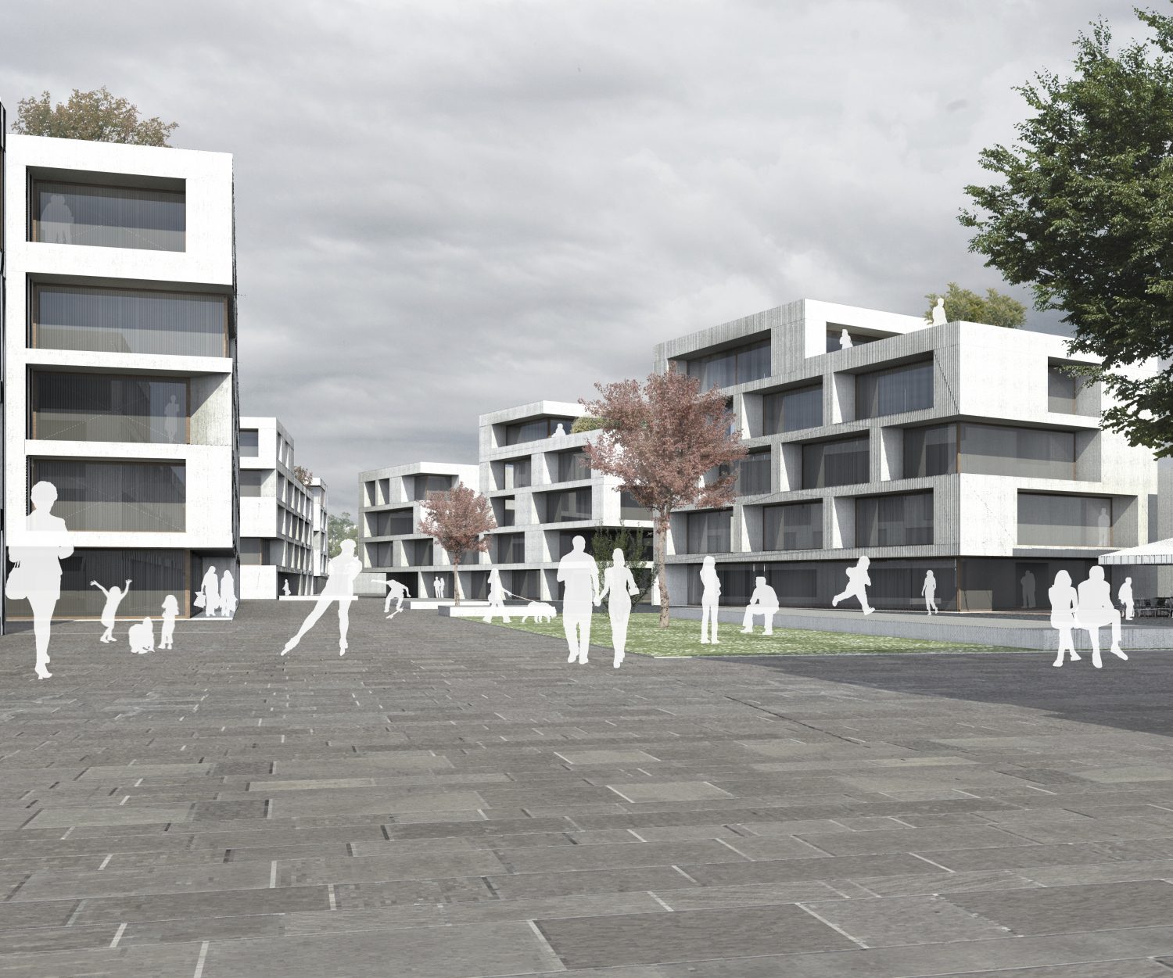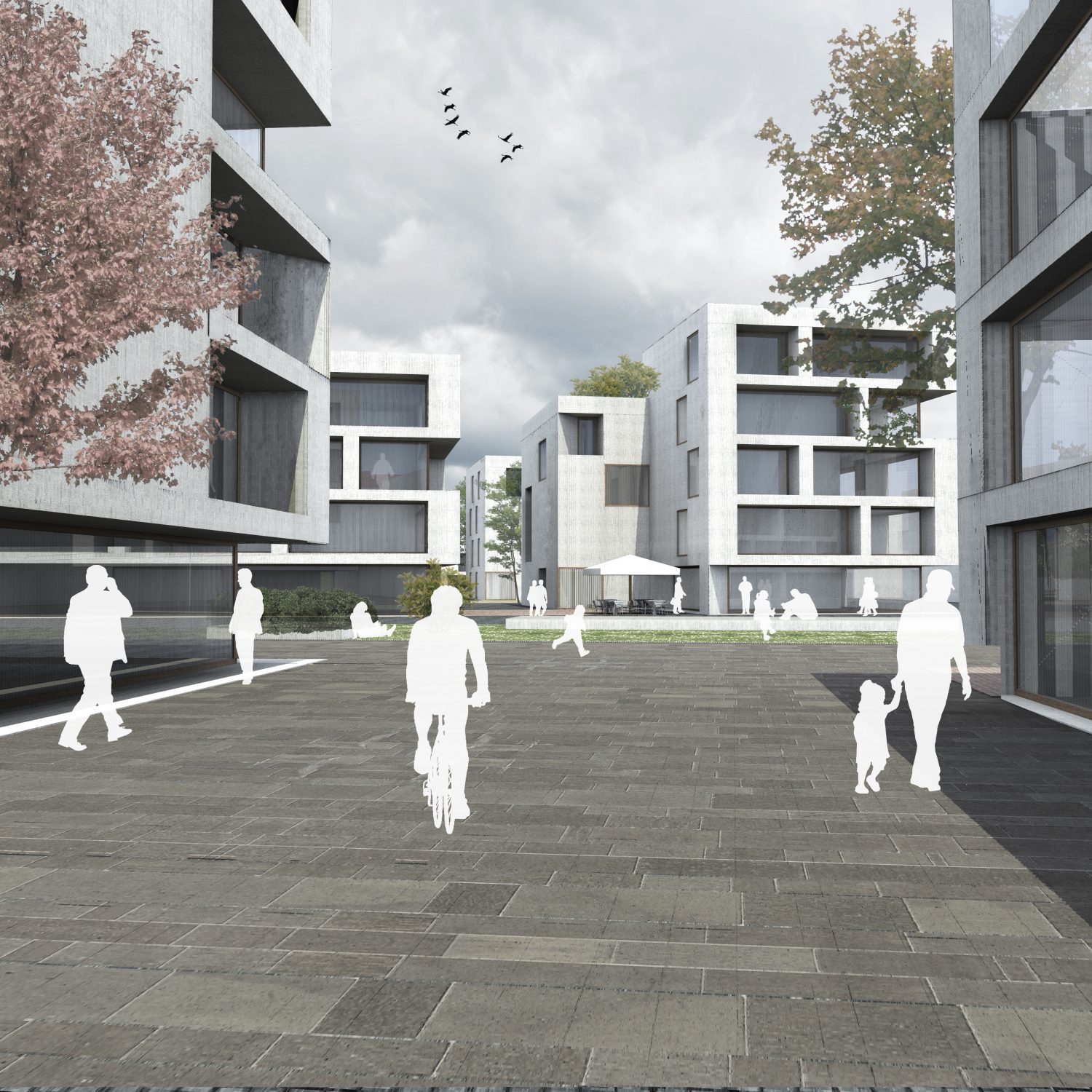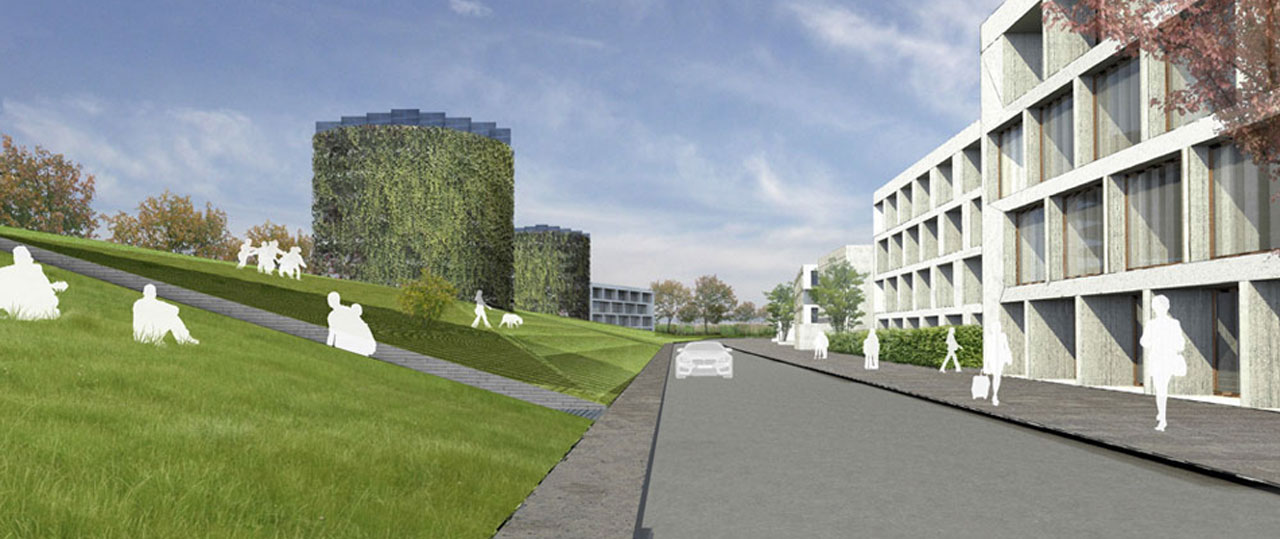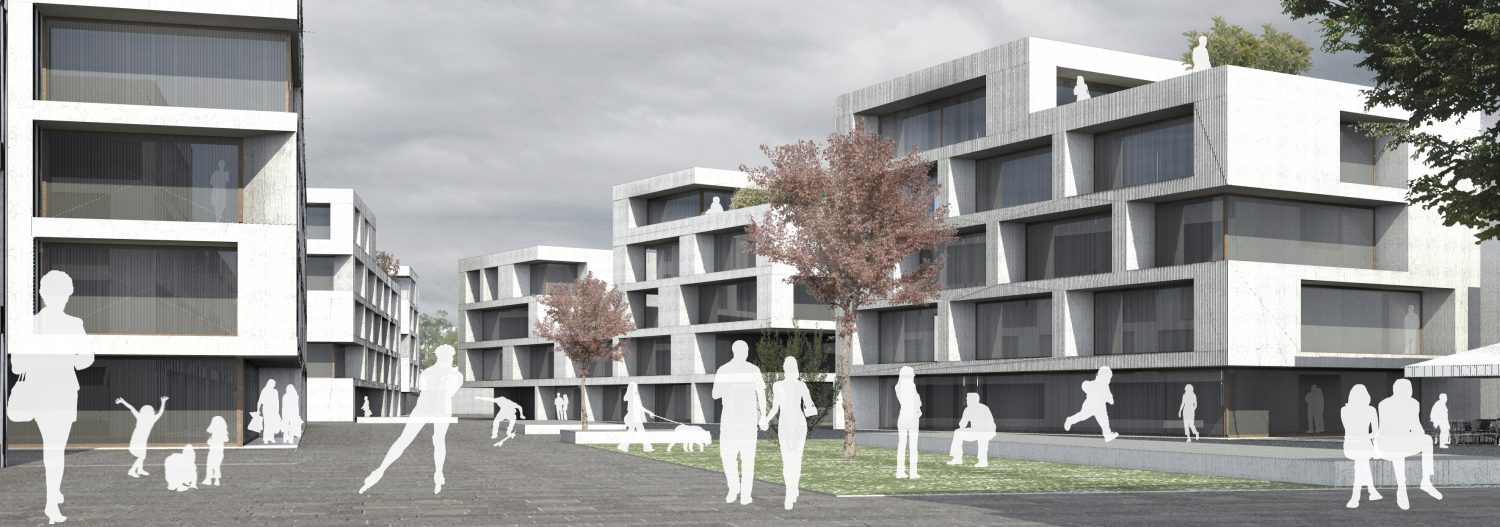
District Refurbishment and Redevelopment
The district design promotes a new urban form able to redesign the physical connections promoting connections and synergy between generations, social life styles and interactions. In order to achieve these goals the project works on three different strategies simultaneously. First all entrances and connections between buildings are accessible only by foot, therefore promoting a day-to-day greater level of interaction between generations and the different groups of inhabitants. Secondly, the morphological structure of all pedestrian and cycling paths will also be extended to the surrounding districts, which includes the university campus and the city Centre, also aiming to promoting the ideas of car sharing and use of the public transport system to reduce the use of the private car. Lastly, in the central area will gather the mixed-use buildings combining leisure, commercial and residential spaces.

