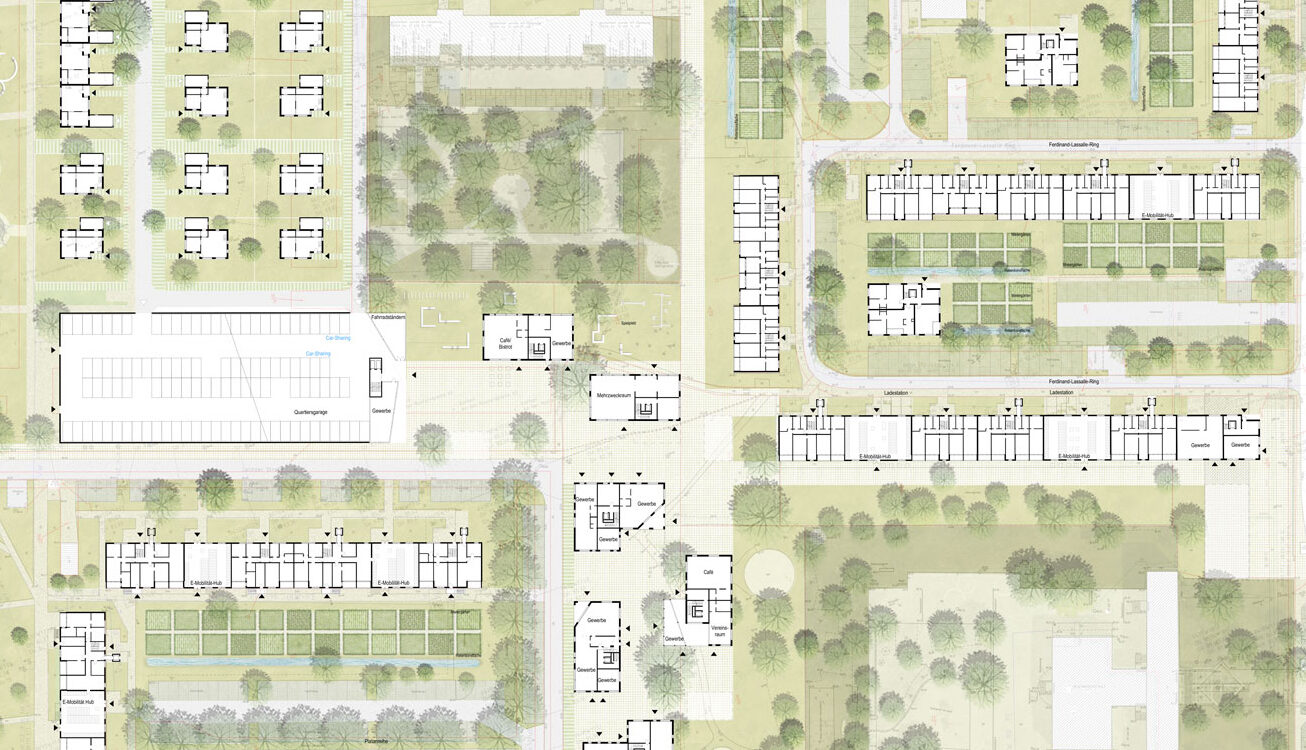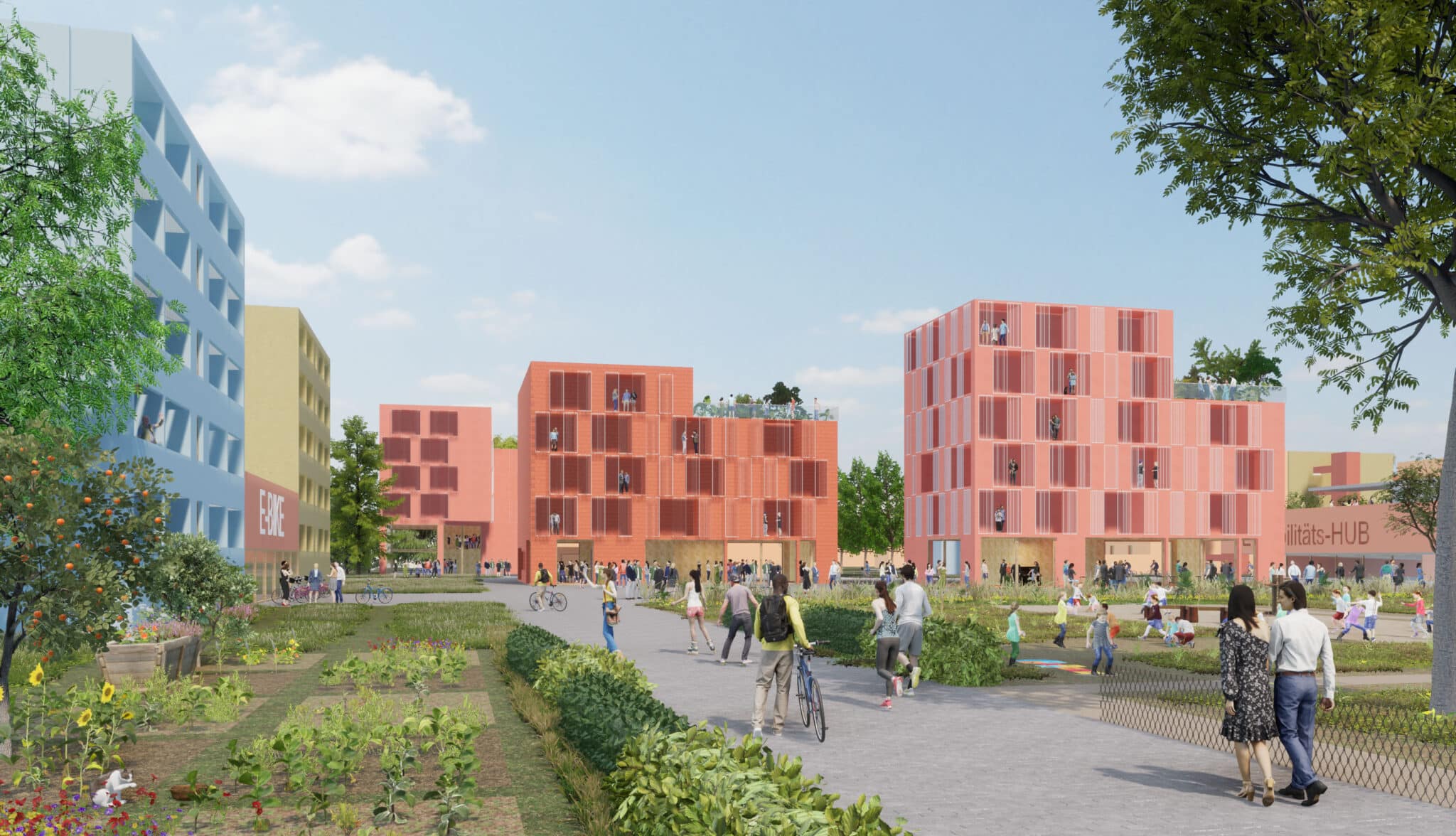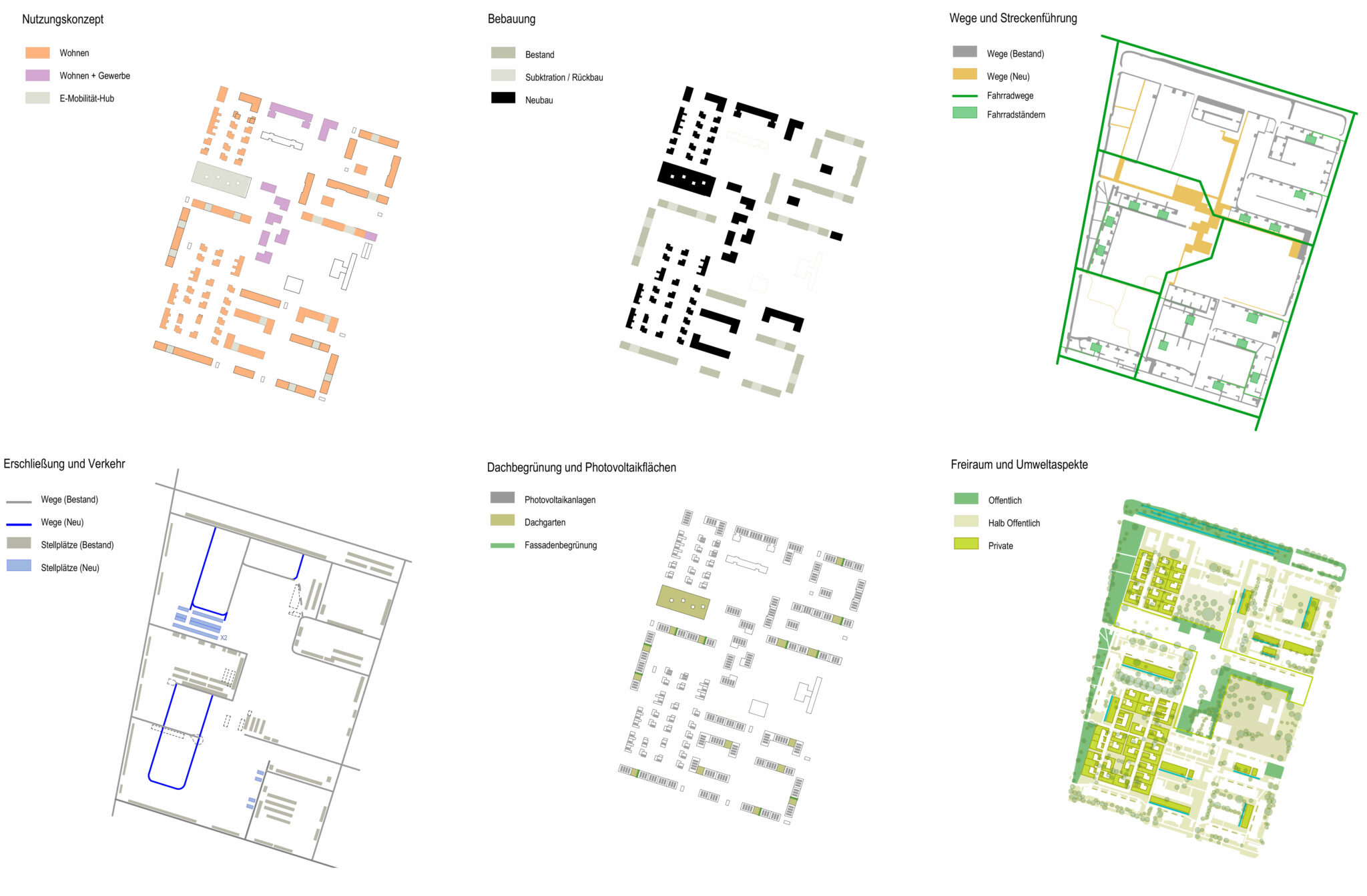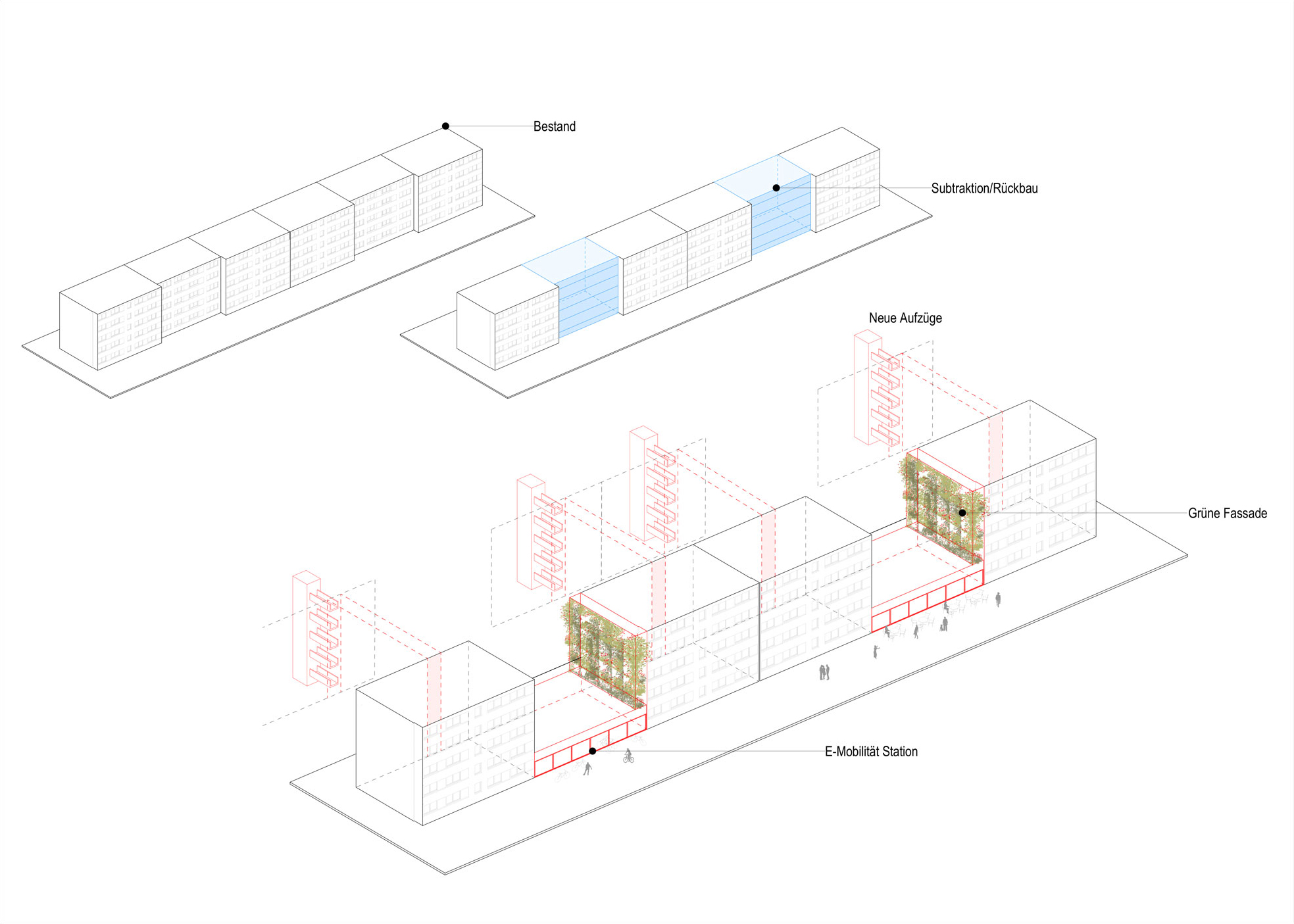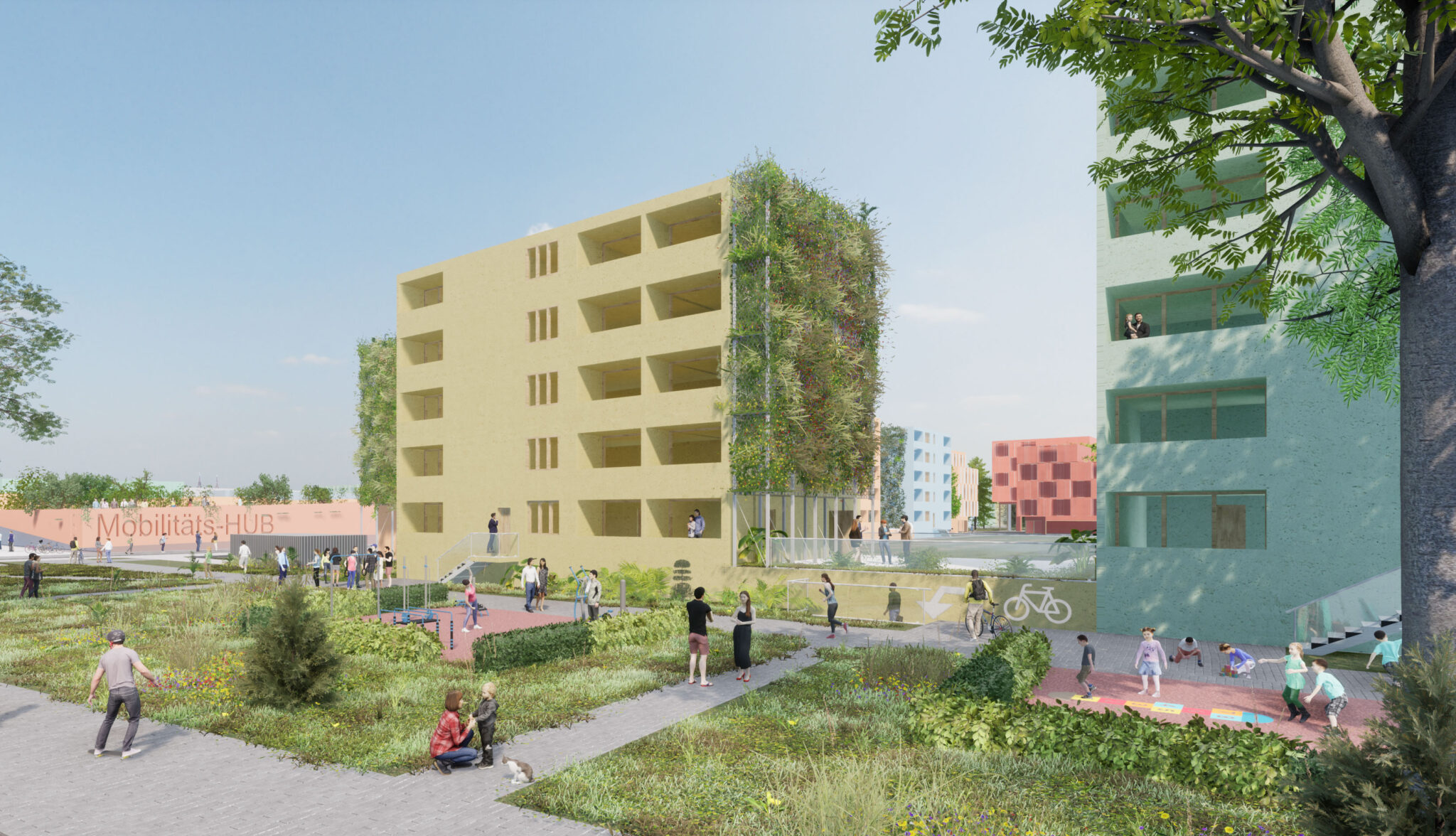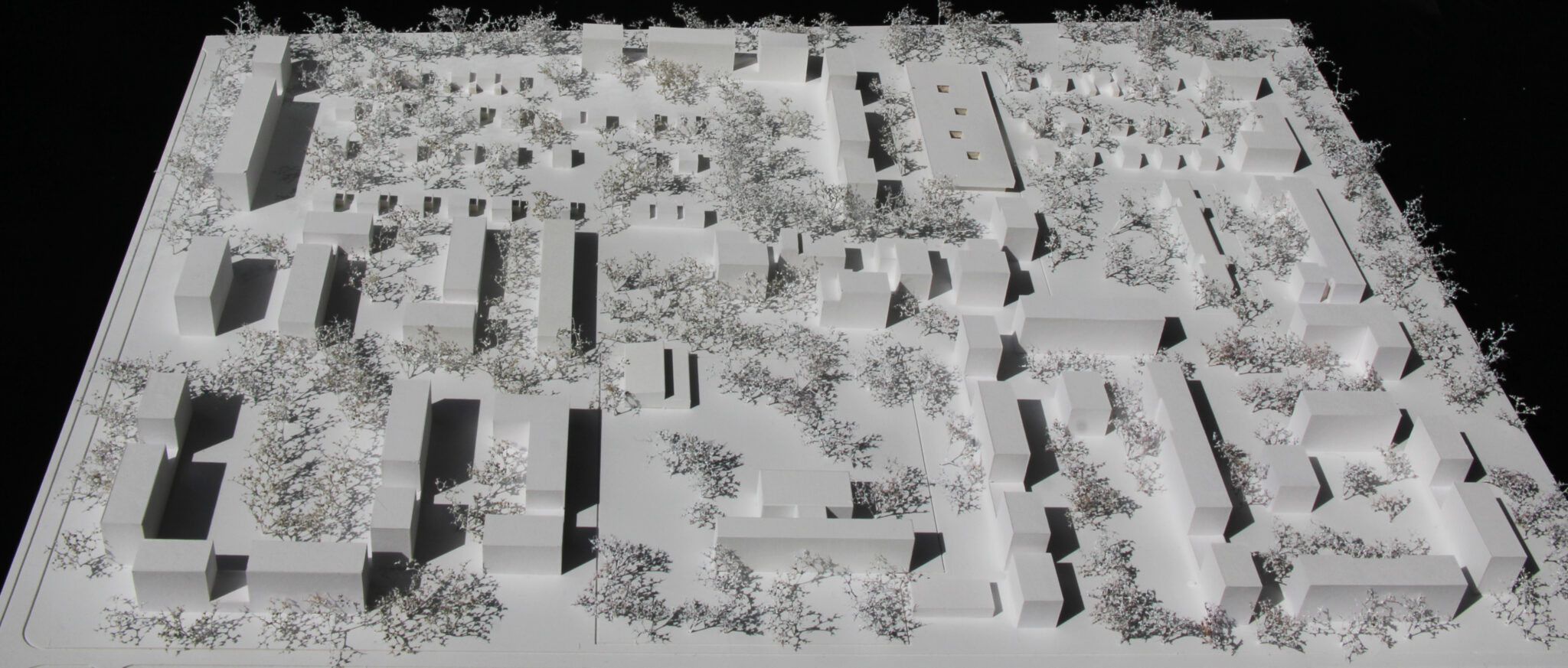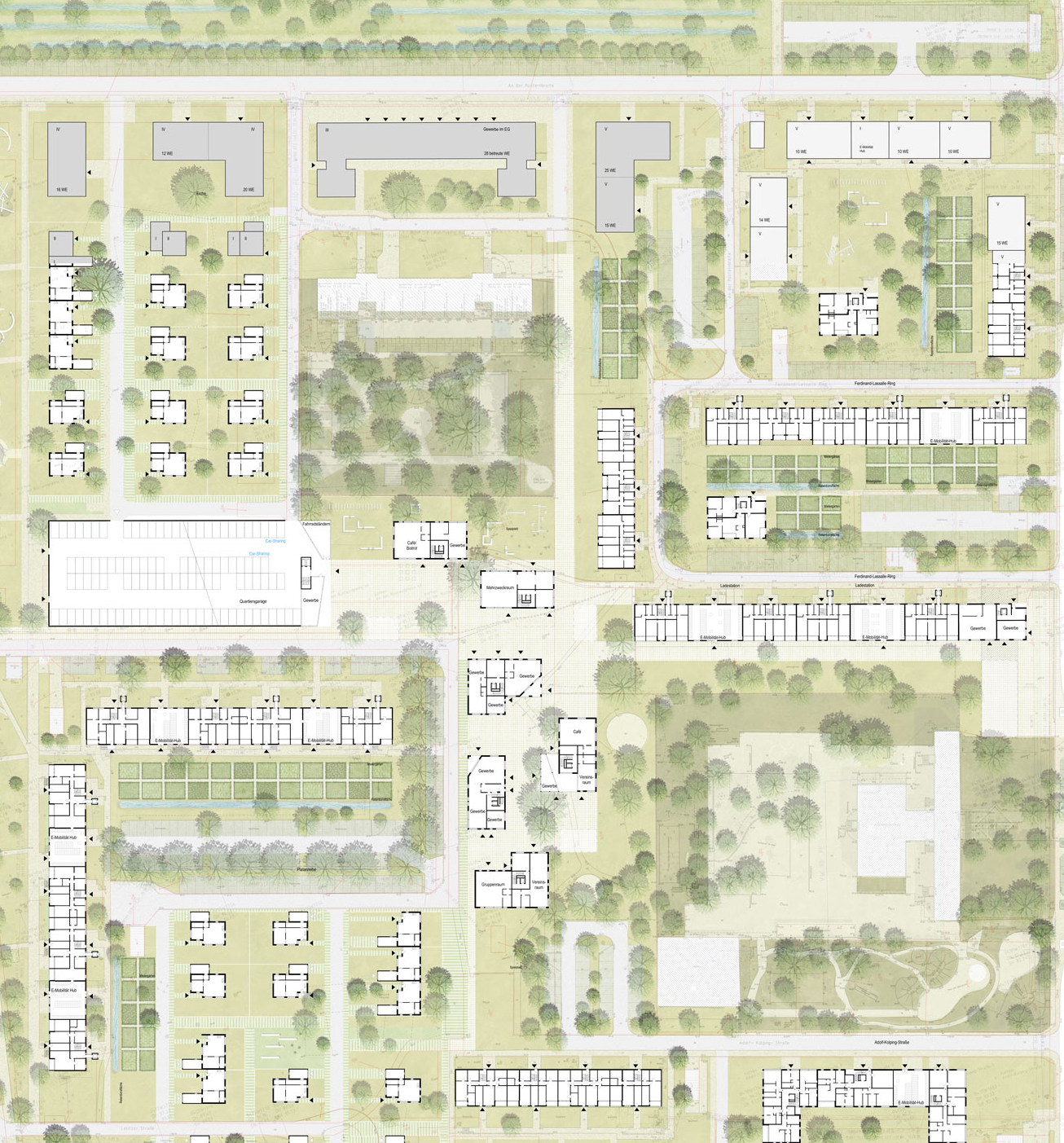
Urban and landscape planning ideas competition
In collaboration with PROAP – Estudos e Projectos de Arquitectura Paisagista, Lda, João Nunes
An essential principle of sustainability is not to waste existing resources, but to reuse them in a meaningful way, both technically and in terms of design. This principle in the case of the development of the Rüsternbreite neighborhood is particularly appropriate here because the existing infrastructure has a clear, defined and rectangular geometry.
Based on these principles, three complementary strategies were developed:
– the reinforcement of the structure of the existing residential neighborhood with added planned buildings next to the existing buildings. Thus, a new spatial division of the planning area is created, forming four quadrants with clear spatial edges. Each residential cluster can develop different characters, typologies, materiality and vegetation.
– create a link between the four quadrants in the center of the area. This is done through a concept of closely spaced buildings surrounded by communal open spaces that link the school and kindergarten gardens.
– the preservation and enhancement of all existing buildings, giving the row buildings a new and friendly identity by deconstructing certain intermediate segments.
This approach allows for significant savings in both construction costs and gray energy. The approach of basically keeping everything the same allows complete flexibility in managing the phases of construction. One possibility would be for the four quadrants and the neighborhood center itself to define the construction phases.
However, it must be taken into account that both the new buildings and the subtractions on the line buildings are punctual; this guarantees that this measure does not interfere with the function of other buildings and neighborhoods. As a result, any new construction is always possible, either as a single building project or as an ensemble with several structures together. Although there are different options regarding the construction phases, it would make sense to start with the new construction first. Thus, in this process, no resident will have to leave the neighborhood due to neighborhood regeneration
Site: Rüsternbreite – Köthen, Germany
Client: Wohnungsgesellschaft Köthen mbH, Stadt Köthen (Anhalt), Köthener Wohnstätten e.G.
International restriction competition
Year: 2022
Site area: 17 ha
Total floor area: 85.000 smq

